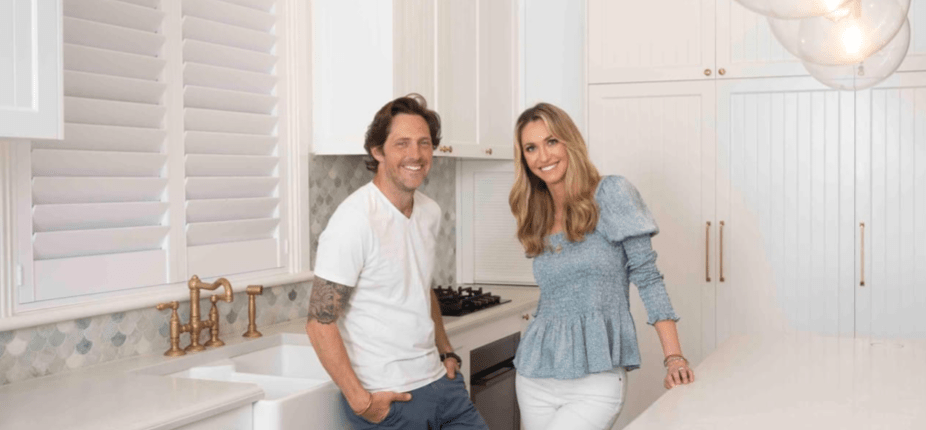Today co-host and journalist Allison Langdon has revealed her show stopping new kitchen; a successful combination of coastal contemporary good looks with flawless functionality. We love!

“Our brief was to have lots of storage and practicality,” says the TV presenter, who shares her home with husband Michael and two young children. “We love cooking and entertaining, we eat at the kitchen bench with the kids every night, and we wanted the design to reflect this.”

The kitchen was designed in collaboration with Kinsman, using their Montauk Classic White cabinetry. The shaker-style door and drawer profiles are a timeless, elegant choice that reinforce the relaxed feel.

“The colour scheme changed as the house took shape,” explains Allison. “Initially, we were going with a light wood panel look, but in the end we decided we wanted crisp white to match the stone and pale oak timber floors.”

The dramatic 4.1-metre island bench immediately catches the eye. Crafted from a custom marble-look limestone, it boasts a curvaceous custom silhouette that cleverly extends into a casual dining zone; perfect for serving the kids breakfast or entertaining friends.
Brass pull handles perfectly complement the cabinetry and add a touch of glamour to the fresh yet sophisticated palette of neutrals.

Interior designer and Block judge Darren Palmer, recently gave the completed kitchen his tick of approval in a video tour. “The kitchen is the heart of the home, and this is so light and bright,” he says, highlighting the space’s smart five-zone approach. While the working triangle (fridge, cooktop/oven and sink) has been a tenet of kitchen design since the 1940s, today’s modern, open-plan spaces like this one, benefit from a five-zone layout that encompasses a preparation space, cleaning zone, cooking zone, consumables and non-consumables.
The generous island bench hosts a bin, sink and dishwasher; deliberately ordered from left to right to streamline and simplify clean-up after meals. The back bench, spanning more than 6.4 metres, is the cook zone, featuring a pyrolytic (self-cleaning) oven, steam oven and cooktop, plus extra bench space for prep. Deep, soft-close drawers with Kinsman Glass Design Sides house bulky pots and pans, while custom utensil drawers and a spice drawer are a chef’s dream.

Meanwhile, the family-sized refrigerator and pantry cover off consumables and non-consumables. Both are within easy reach of the island bench, meaning unpacking groceries is a breeze. “Every detail of this kitchen was meticulously considered,” says Darren. “And the results speak for themselves; the space is not only beautiful to look at but wonderfully practical and liveable. It caters to Allison’s busy lifestyle and works for the whole family.”
Allison adds: “I told our designer what we use the kitchen for and what a normal week looks like, and she pulled the design together,” she says. “From there, we tinkered with what worked and what didn’t for us. I liked it the moment it was finished. A year of hard work saw it all come together!”
Kinsman also created a stunning new laundry and wardrobe for Allison as part of a larger home renovation.


You can see more of the kitchen in the March issue of House & Garden, out now.
–Kinsman is part of one of Australia’s largest kitchen manufacturing and retailing businesses, with more than 30 years’ experience and showrooms within selected The Good Guys stores across NSW, VIC, QLD and SA. The Kinsman process includes a free design appointment, and the locally manufactured cabinets are covered by a seven-year warranty.
PHOTOGRAPHY THANKS TO KINSMAN

Charlie Albone and Juliet Love share a first look at their new home

