“We got really inspired by small space living trends and how people all over the world have downsized and created sustainable spaces where you have what you need, but not in excess,” says Ash Vos, wife of former Blockhead Simon, when discussing the couple’s latest project, a studio created out of a laundry and existing small bathroom at their Coffs Harbour home.
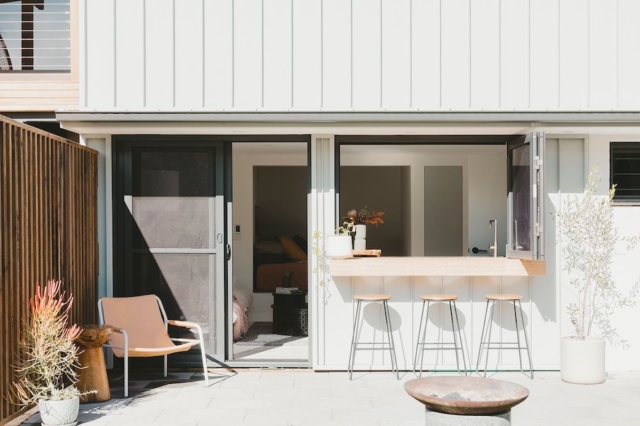
“We lived in the attached house for two years as we designed and planned the renovation and lived in the renovated laundry-to-studio while we did the demo and structural renovations upstairs in the main house,” says Ash.

With increasing house prices, it seems everyone is looking to get the most out of their square meterage without investing too much, and this project is a great example of that. “Most people want to add extra value to a home, or increase its liveable footprint, without making too many structural changes,” says Ash who worked within the laundry’s existing shell to create a highly functional, useful addition to her home.
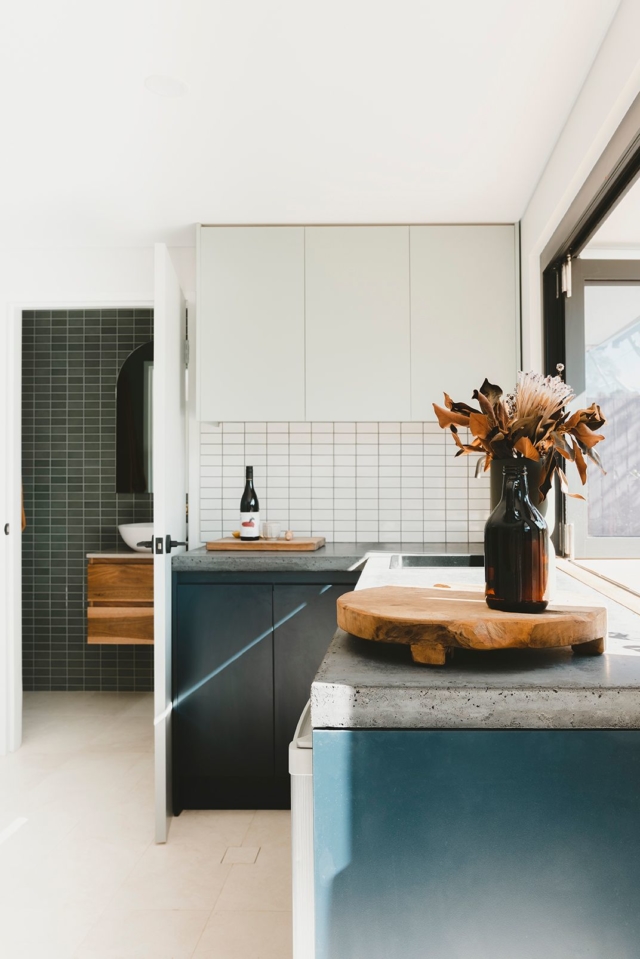
As for the studio’s initial design vision, it was conceived when the couple first bought the home. Very large in size for a laundry, and with an existing bathroom plumbed in, it was an obvious space to add value. From additional income to a fabulous guest area for family, the small but gorgeous space shows just what can be achieved if you maximise a home’s existing features effectively through renovation.
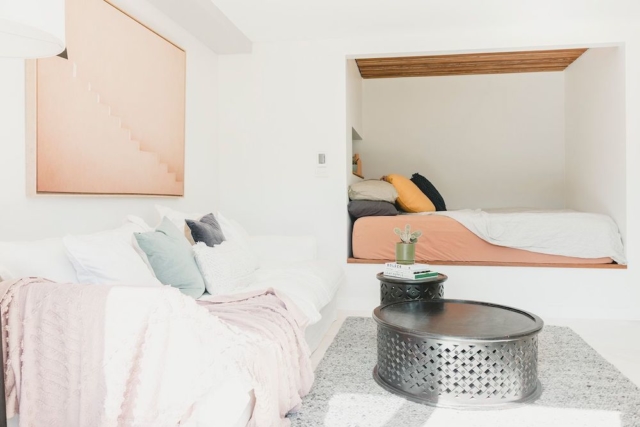
As for the aesthetic, Ash describes it as an Australian take on Palm Springs. “Sort of mid-century modern with lots of colours,” she adds. Intrinsic to the overall feel is the gorgeous solid timber joinery that features throughout; a nod to the hardwood timber floors that came with the original home.
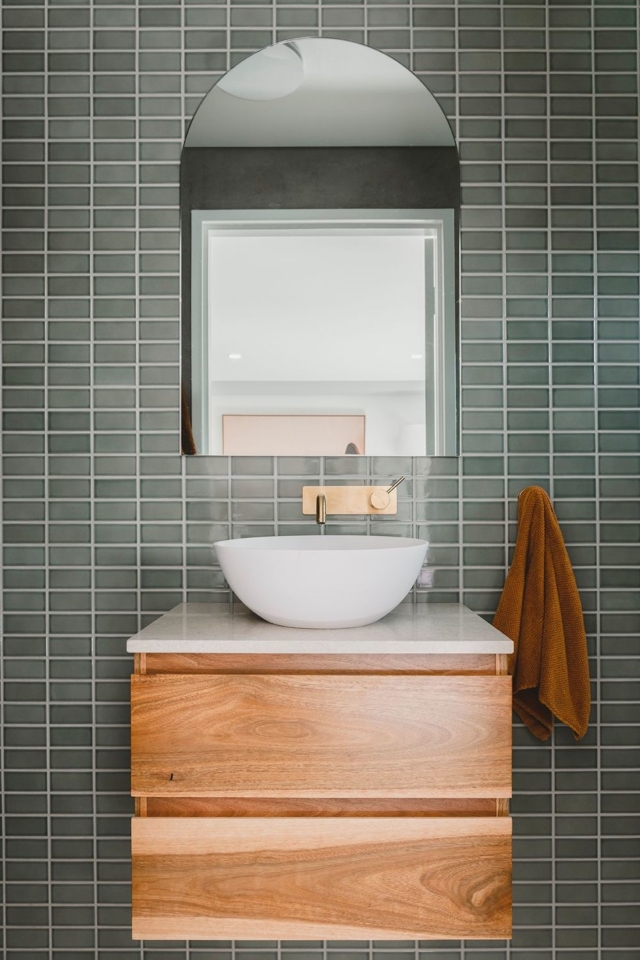
“For us, timber is both beautiful and timeless. It’s a natural finish that adds character and stands the test of time,” says Ash who engaged Loughlin Furniture to create the studio’s custom vanity which, with more than adequate storage, makes the most out of the small bathroom space.
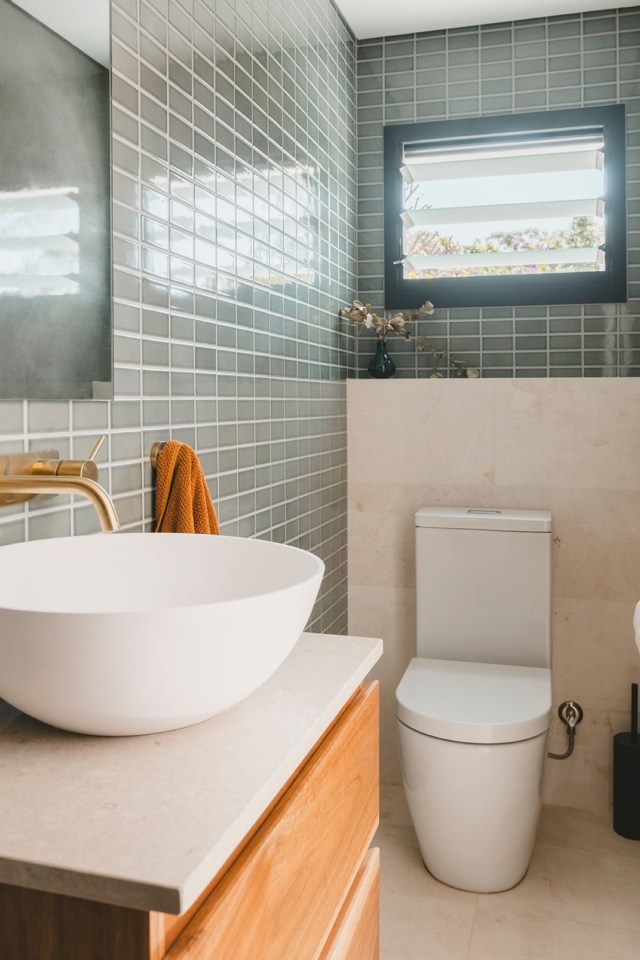
Constructed out of spotted gum, the timber finish underpins the natural palette and modern Australian feel the couple were going for. “The spotted gum had the right colours to complement the green tiles, and we were able to customise the size to fit the small studio area.”
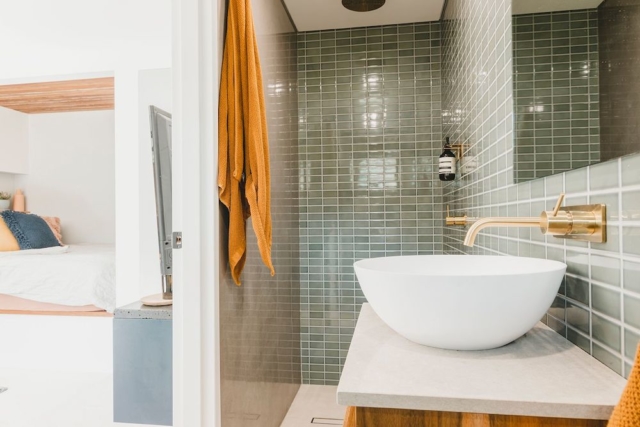
Photography: Ben Adams at Blank Ave Studio

