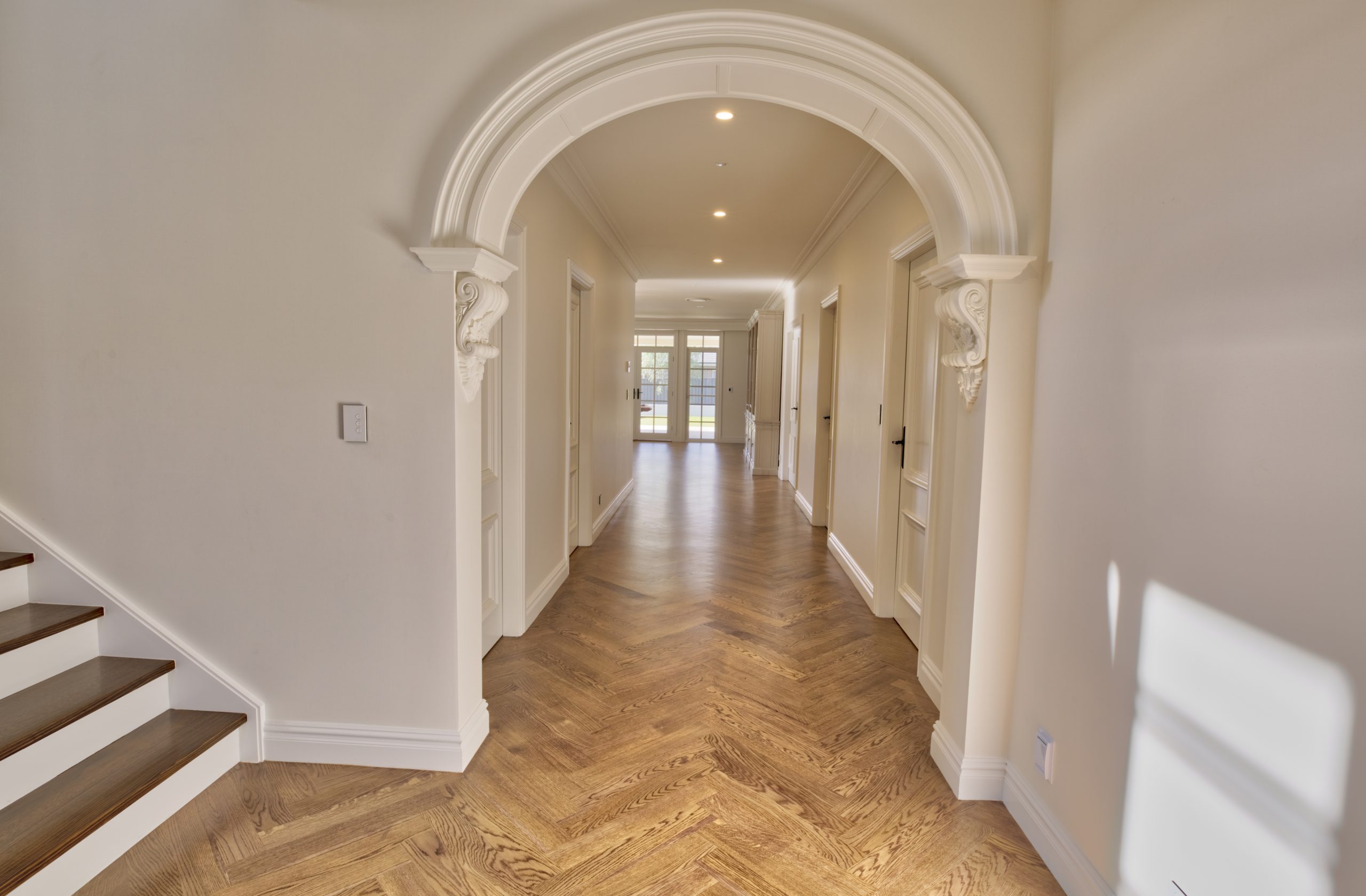Sponsored by Intrim
When we think of wainscoting and decorative mouldings it’s often in the context of a traditional or Hamptons style home, but these days the options for contemporary homes are seriously game changing too!

A modern home doesn’t have to be bland and lacking in details; in fact, it can be quite the opposite, and these examples prove just that! In our opinion, layering in interiors is important for every style of home.
Veronica King of NSW builder King Homes (also known as @builderswife on her popular Instagram), says: “Mouldings can turn a boring white room into a contemporary room with texture. In our recent project, we opted for a light and airy media room by keep a white and grey colour palette.

“Adding Intrim mouldings to the white walls added texture and interest, creating a really inviting space. It’s an easy way to transform a living area or even a bedroom.”
Veronica loves the many options Intrim offer for King Homes’ builds. “I really love the look of using wall battens spaced about 30cm apart to create a really modern look. I also love the concave mouldings which add great interest to a modern room.”

She adds: “Although colour palette might be different in a modern home, it’s still important to introduce layers of texture with floor coverings, wall mouldings and furnishings to create beautiful interior spaces.”

Intrim products provide that something special for builders’ clients looking for a contemporary home. Their exclusive shadowline skirting and a range of wall panelling styles like Cavetto Wall and concave mouldings are popular choices.
The curved concave wall in this Modco Developments display suite makes a real statement.

Intrim’s Cavetto wall is an increasingly popular choice for bedroom feature walls, in many cases removing the need for a bedhead!

In this Liverpool display home by GJ Gardner, it’s also been used in the home office to great effect in a contrasting dark colour.

Whether it’s full-wall panelling or the more subtle, but altogether effective shadowline-like skirting used in the below bedroom for Binet Homes, it’s the sum of all the little design details that add up to a cohesive, impressive and layered interior.


Key profiles
Click any of the below profile images for more information on them:





Find out more about Intrim and if you’re building a new home, don’t forget to ask your builder for Intrim.

Intrim style series: Naomi Findlay’s new ‘Modern Country’ reno

Designer skirting boards: 2022’s popular profiles






























