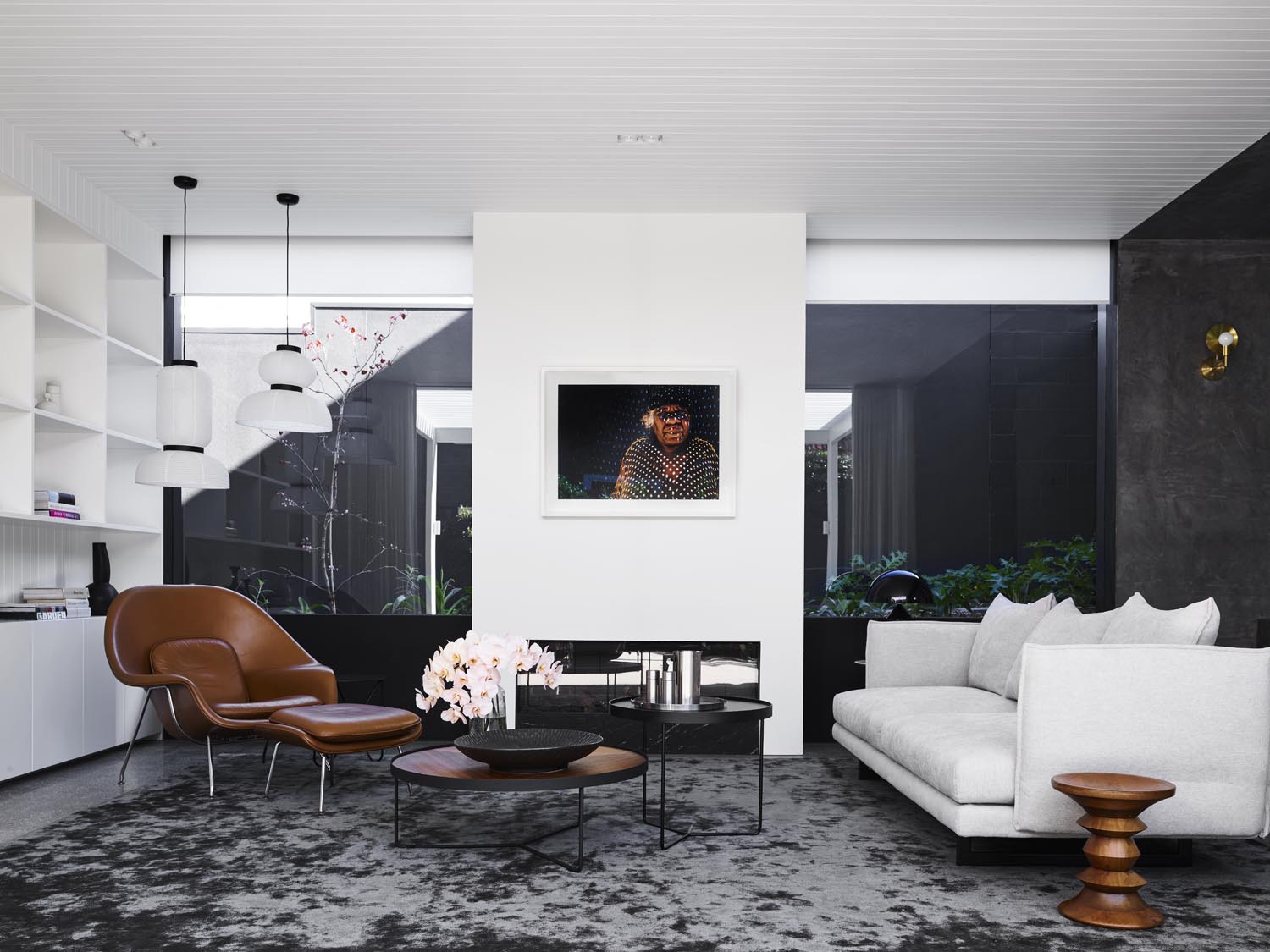Designed by architect Madeleine Blanchfield and constructed by One Up Building, this Sydney renovation is one of the most beautiful projects we’ve come across. Monochromatic in scheme, it’s elevated by brass and timber accents while polished concrete and specialty plasters seamlessly blend the original Arts and Crafts era home with its new extension.
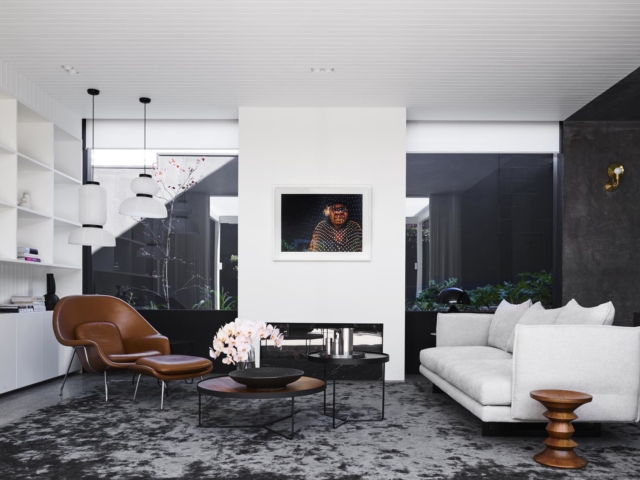
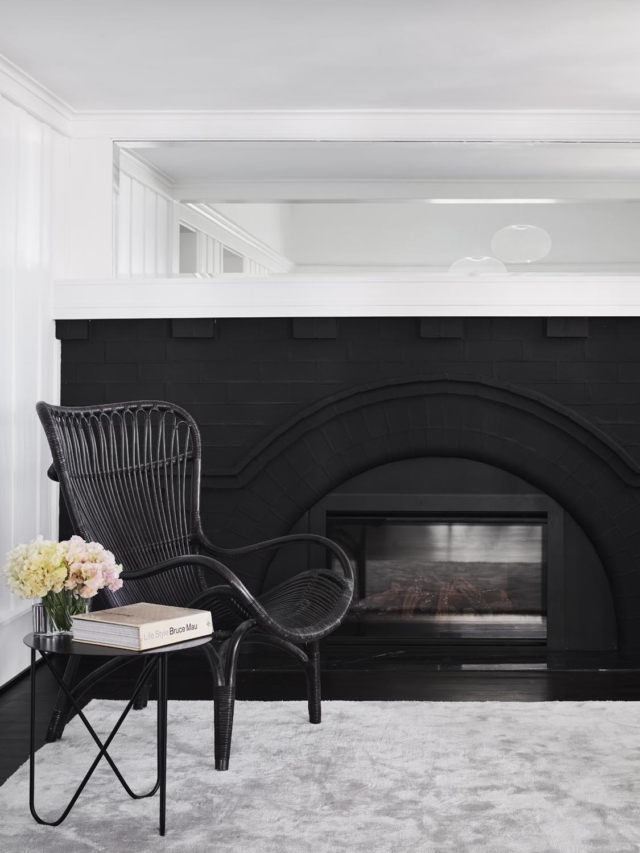
Located in Sydney’s beachside suburb of Coogee, the house is home to Brett and Libby Newman and their three teenage children, who were looking to create a home that was beautiful but functional too. “It has spaces and places we can come together as a family, and with large groups of friends, but we can also find our own space in the house as well,” says Brett.
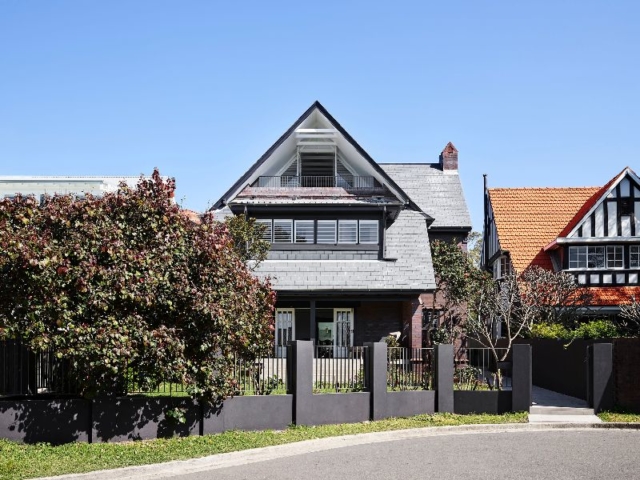

The home is a seamless blend of old and new; its monochrome palette working to unite the spaces. “We realised we needed some form of expression between old and new, so we provided a colour application to the new concrete stairs and the entire wall and ceiling which created a portal-like effect,” says Rick Simmons, co-founder of One Up Building, of the home’s sumptuous Portuguese plaster detailing. Offset with a brass wall sconce, the finish really emphasises the light’s beauty.
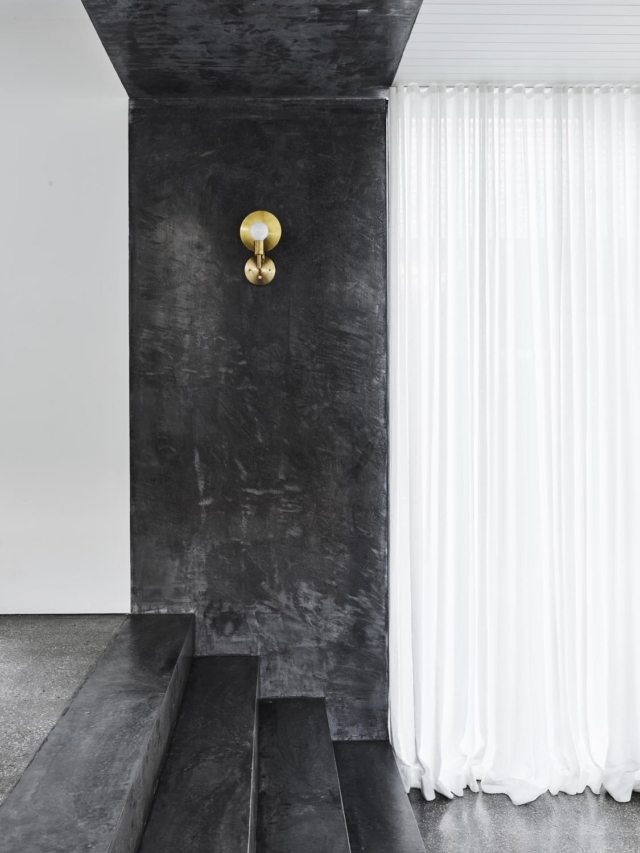
With five family members, each with varying needs, the home’s spatial flexibility is highly prized. Everything from the children’s study needs to parental work commitments and parties can be accommodated easily, making for a very liveable home.
“We wanted a place that was beautiful, well designed, comfortable to live in but not high maintenance, over engineered or over designed. We didn’t want something that we didn’t feel comfortable living in,” says Brett, touching on the home’s understated, easy luxury.
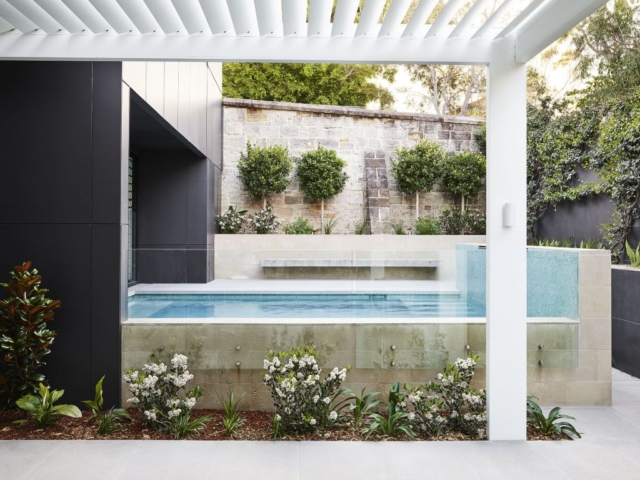
“Nothing looks forced or purposely added without consideration. It is a simple thing – walking through a space feeling like it has been considered and was always meant to be. That’s how I feel when I walk through this home,” adds Rick.
Creating an air of casual sophistication wasn’t always easy though; the home’s staircase design proved a significant challenge. Originally designed as a steel spine, the heritage section of the home couldn’t hold the weight so Rick and his team had to improvise. “To realise the architect’s design intent, we modified the structure to create the same effect. Anything can be done; you just have to approach working with heritage and renovations with an open mind,” says Rick.
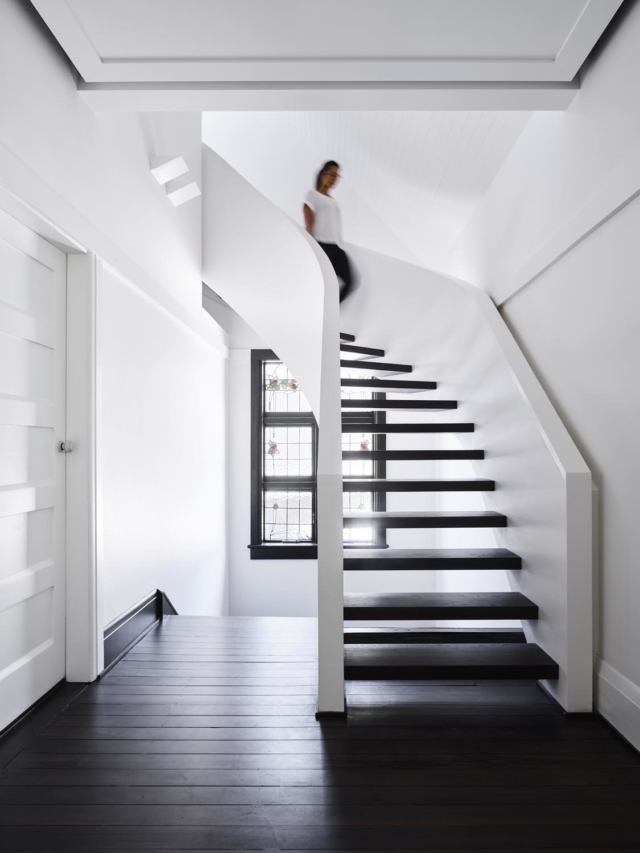
The design dedication certainly paid off with the family genuinely loving their home. “I’m proud of it, and we enjoy living in it immensely. This is a place I can see us living in for many years and enjoying as the kids go from teens to adulthood and then hopefully coming home!”

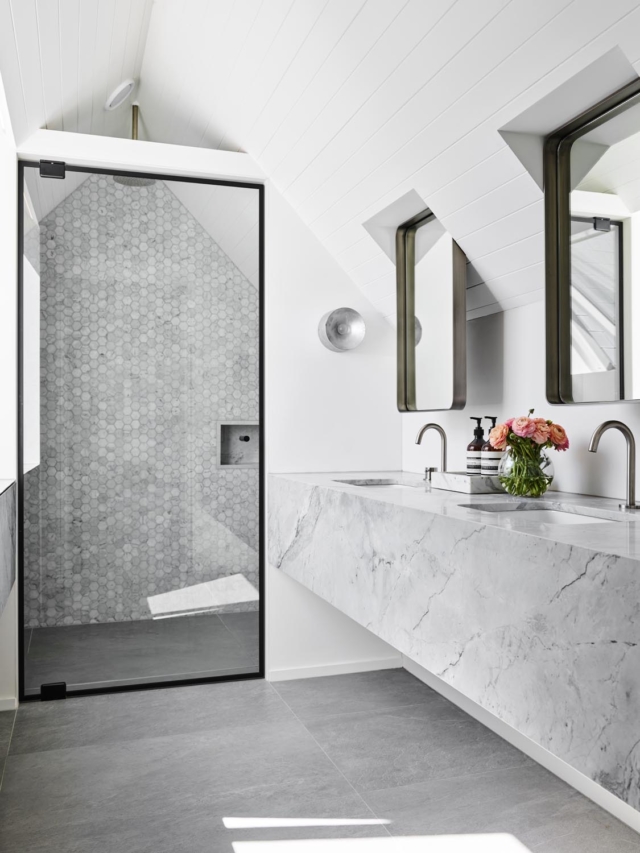
Photography: Anson Smart

