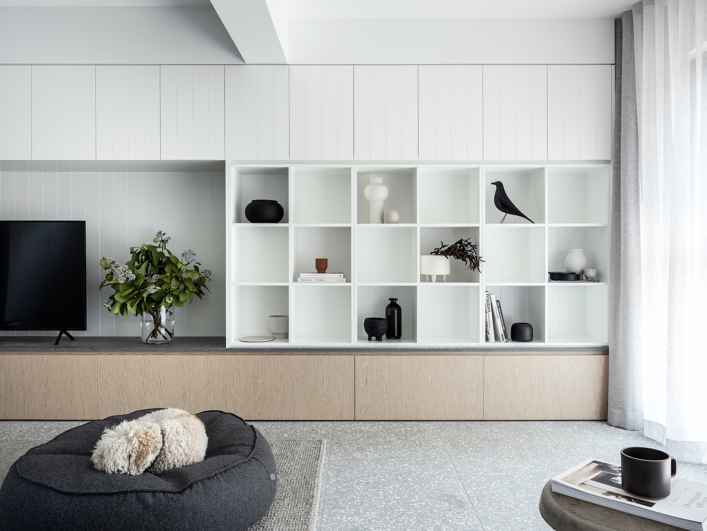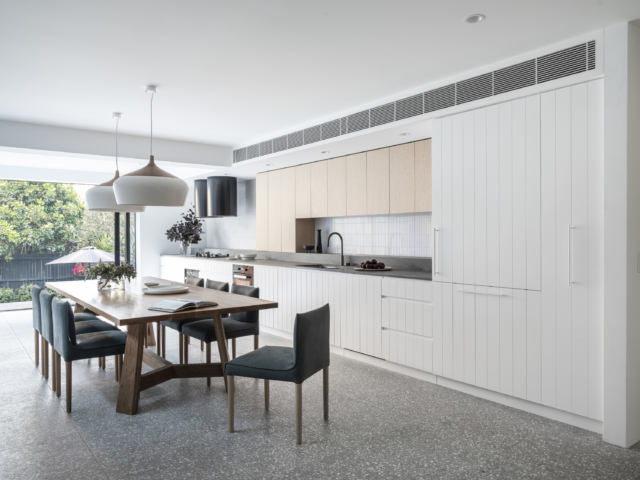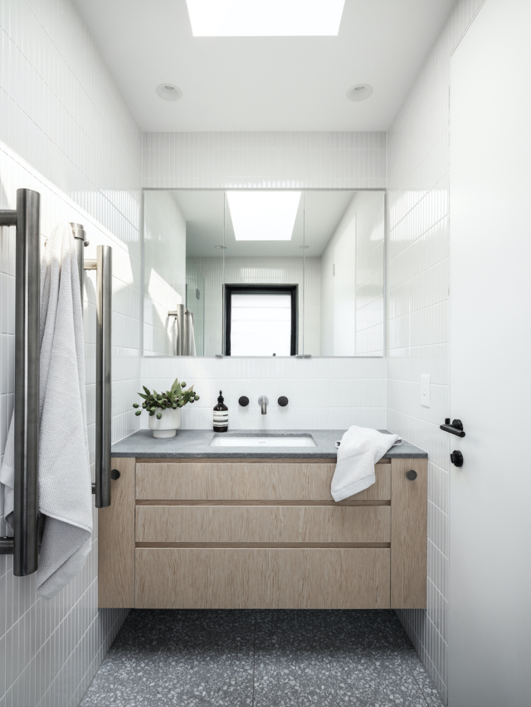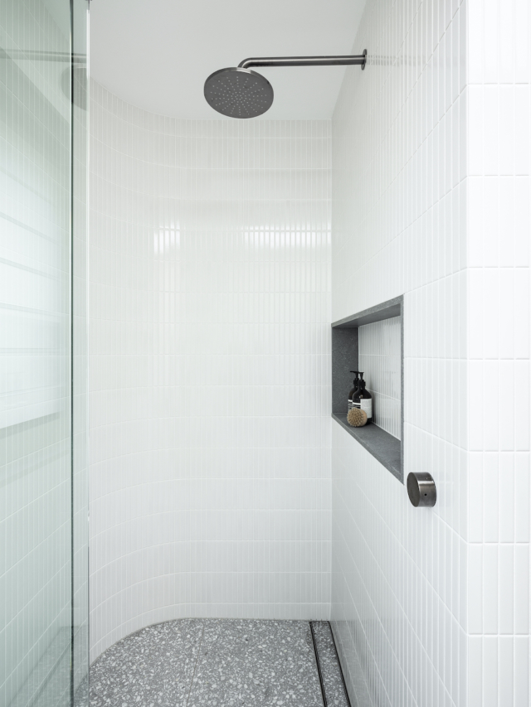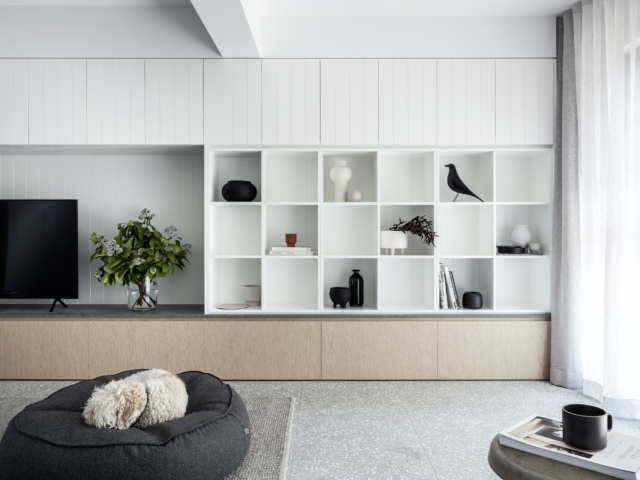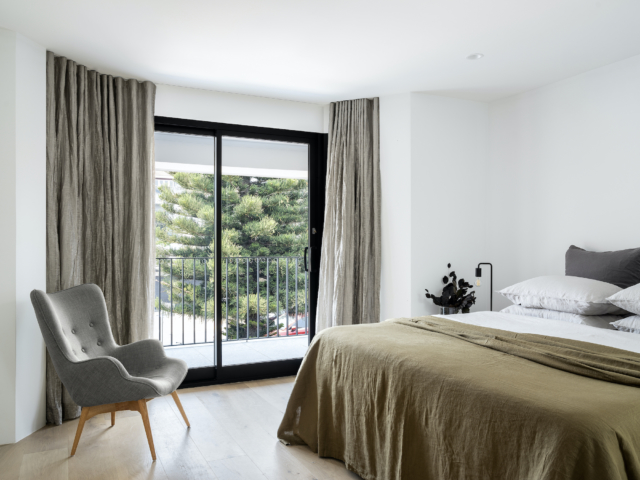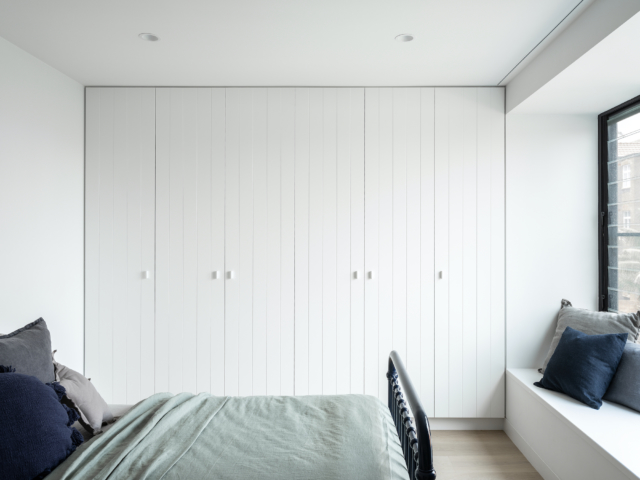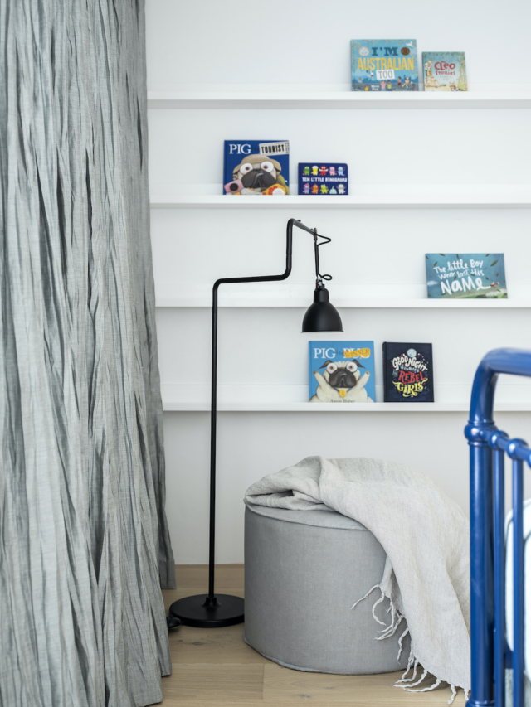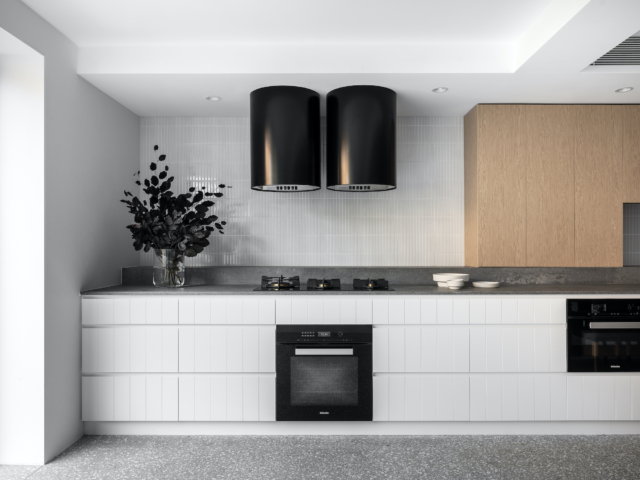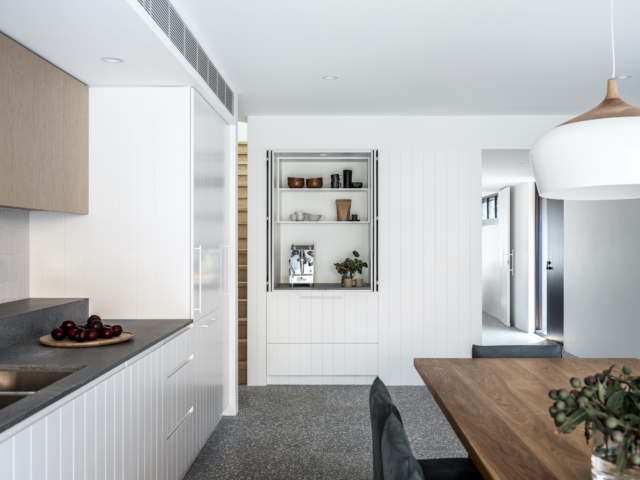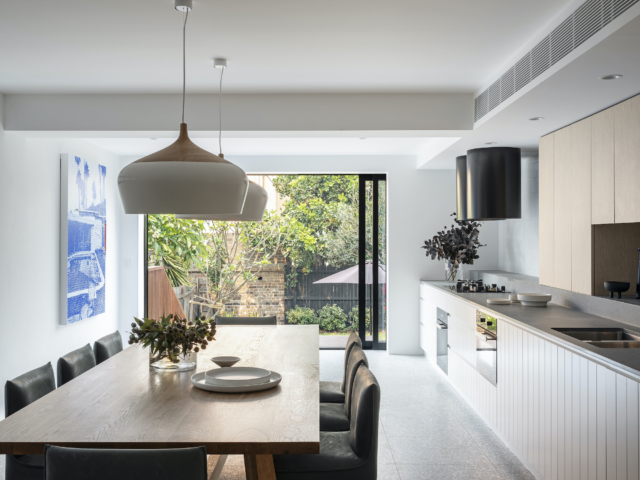Located in Melbourne’s Mount Waverley, this expansive 600 square metre home was designed by architect Michael Ong, of MODO. Tasked with creating a ‘visually dynamic’ house to accommodate its owners (a retired couple and their two young-adult children) as well as family and friends who often visit from overseas, the abode boasts a variety of communal and private spaces. Overall, the unique, multi-generational home is tranquil yet striking.

The exterior is divided into two halves; the bottom half consists of ivory-coloured concrete block, while the second storey is clad in thermally modified timber. The desire was to make the home feel as if it was grounded and embedded into the earth and had a sense of ‘mass’ and ‘weight.’ “From the street, the homeowner wanted something that was a bit dynamic and had a point of difference,” says Michael.

“We naturally investigated concrete bricks and blocks and moved away from the grey and darker tones, as we wanted a house that felt welcoming and homely. The light-coloured ivory architectural brick, from Adbri Masonry, worked wonderfully to give us a smooth yet subtly textured finish, which paired beautifully with the timber cladding and the landscape design,” says Michael.

Downstairs, the home features two linear wings – one containing the guest zone and the other for the kids with its sweeping curved glass corridor link. The second floor houses the bedrooms, kitchen, living, dining, pool, sauna and gym.

An abundance of timber interior details give the spaces an intimate feel – there’s wood walls, wooden cabinets, timber ceilings and floors as well as dark details on the fireplaces and bookshelves. The overall effect is one of restrained minimalism.

The lower floor features a gorgeous private courtyard which creates a focal point for the home. “I wanted the house to feel like it’s connected with the courtyard as the central area, so you always know where you are,” says Michael of the space that features a series of silver birch trees and a curved, insitu concrete bench. The floor above provides shade. “I like to let the building work in a way that actually provides a cover for the outdoor space instead of having to add a cover such as an awning,” says Michael.

To offset the heaviness of the home’s extensive use of brick, lace-like brickwork features throughout. “The architects did a lot of work with the bricklayer and the engineer to get the concrete brick lacework to curve. The result of the lace detailing allows more light in and draws the eye to the sculptural element within the build,” says Michael.
Lace brickwork is also used downstairs as a screen, in a smaller pebbled courtyard, accessed via the guest bedroom – the design lets light in while adding a beautiful visual element too.


Photography: Derek Swalwell

Stylish downsizer: Statement brick and timber star in new build


































