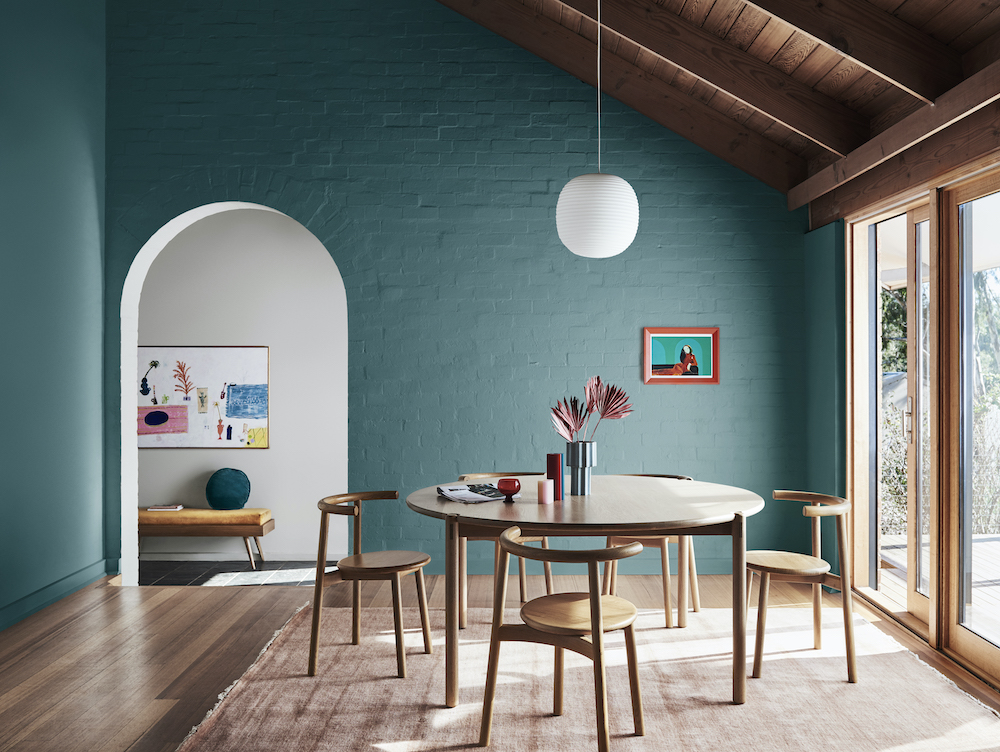The annual Best of Houzz award winners are in for another year recognising the platform’s most talented renovation and design professionals. Voted for by the Houzz community, the annual people’s choice award highlights the designers with the most popular designs and highest ratings. It recognises just 3% of the more than 3 million home professionals and interior and architectural photographers on the Houzz platform.

“We are thrilled to highlight the incredibly talented and customer-driven pros from the Houzz community through the Best of Houzz awards. The Best of Houzz awards provide a distinctive mark of credibility for homeowners looking for pros on Houzz. We congratulate all the winners for everything they’ve accomplished in 2022 and look forward to seeing their work and positive reviews in the year ahead,” says Andrew Small, managing director for industry solutions for Houzz.

The Best of Houzz is awarded annually in three categories – Design, Customer Service and Photography. Design awards honour those whose work was the most popular among the Houzz community while the Customer Service ones are based on several factors including a professional’s overall rating on Houzz and client reviews for projects completed in 2022. Photography badges are awarded to architecture and interior design photographers whose images were the most popular on the platform.
From a modern exterior with layers of mixed materials and finishes by Lindon Homes to a contemporary bathroom with a double walk-in shower by Build Theory, there is plenty of design inspo to be gleaned from the winners list.


Also recognised was FURNISHD’s bright living space (featuring earthy tones and contrasting textures), a clever home office by Demardi and an outdoor terrace with fireplace and seating area by Swell Homes.

Urban Creative Studio’s open-plan kitchen and dining area was also acknowledged, as well as a spacious and light-filled laundry room by Tennille Joy Interiors and a modern staircase with a cute nook for the family dog by Rebecca Naughtin Architect.

Winners have been announced globally and they can now display a ‘Best of Houzz 2023’ badge on their profiles which helps homeowners identify popular and top-rated home professionals on Houzz locally and around the world. Houzz Pro members can also add the ‘Best of Houzz’ standout tag to their profile, which will appear in their directory listing and improve credibility too.



2022’s most popular home design trends from Houzz report



















































































































































































