You may have heard a lot of buzz about wall panels and wainscoting lately, seen it used by some of your favourite renovators in the media or on The Block. Like me, you may love the look but didn’t actually know that architectural mouldings is the term for all these fancy add-ons for your walls, skirting, door and window frames! Well, now you do!
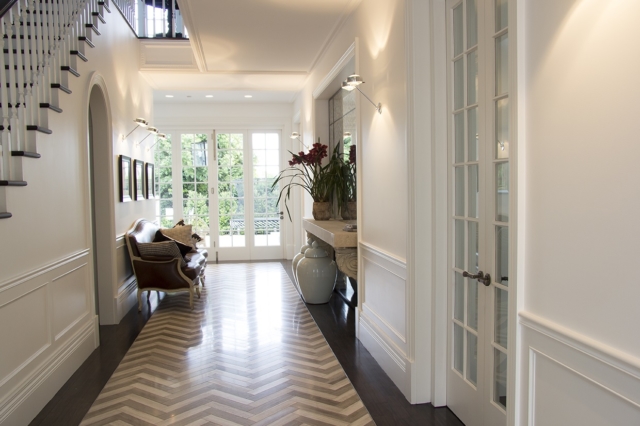
“Mouldings, including skirting boards, architraves and wall panelling are those details that seem so small, but make one of the biggest impacts in a room,” says Candace Brigden from Intrim, the leaders in timber architectural mouldings. “They frame all of your hard work, they create depth and character, and most of all elevate the luxe in an interior.”
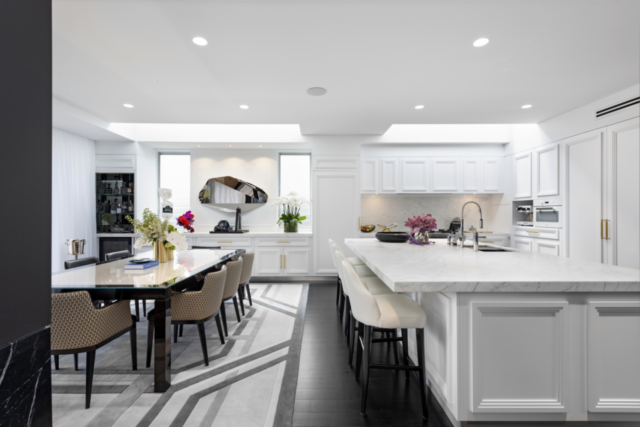
But the options are many and varied which could leave you feeling a little confused as to which and how much you should use in your home, and whether they’ll suit it.
Luckily for you, Intrim have put together a free handy guide to help! So if you don’t know where to start, it’s time to download it.
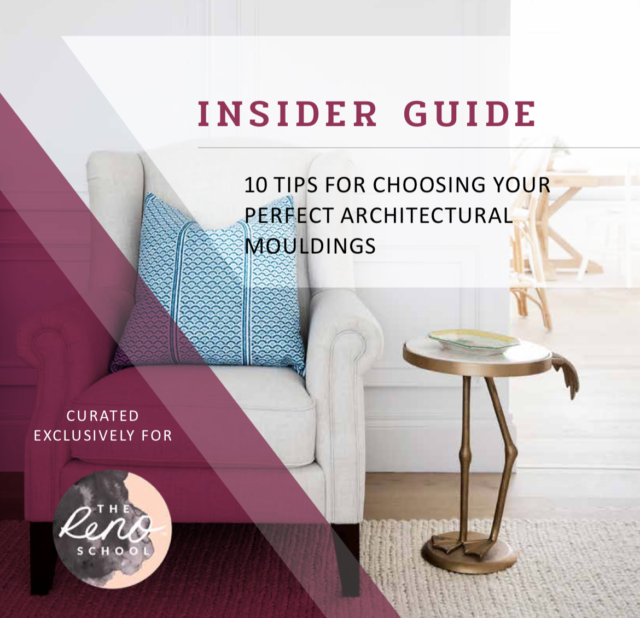
“With so many decisions to make, it can be overwhelming knowing where to start. This is why we recommend to start with your finishings!” says Candace.
“This guide is as beautiful as it is informative, and as it has been curated exclusively for Three Birds Renovations’ Reno School, it is filled with beautiful images from their previous projects.”
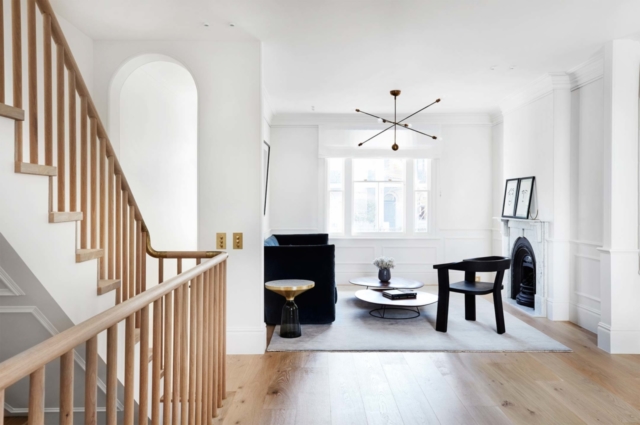
Intrim’s guide gives you information, tips and tricks on:
- Understanding mouldings types and how to use them in your home.
- How to choose the right style of mouldings for your home, explaining the key features of each interior style.
- Guiding you through choosing the right size of mouldings for your room, as well as what sizes of different mouldings compliment the other. This section answers their most common questions around “what height skirting boards to choose?” and “what size architrave to match my skirting with?”
- How to measure your room for skirting boards, door architraves and window architraves so you can plan the quantity you need for your order.
- Explaining the different types of wainscoting accompanied by stunning project images to show the look and impact each can give your interior. They also provide easy to follow wall-measuring instructions to create the layout for basic wainscoting.
- What type of timber to use for your mouldings. Discussing the benefits and disadvantages of MDF and pine timbers, their two most popular timber choices.
- Whether you should purchase primed or raw mouldings, the benefits of priming and the long term time and cost savings it can provide to you.
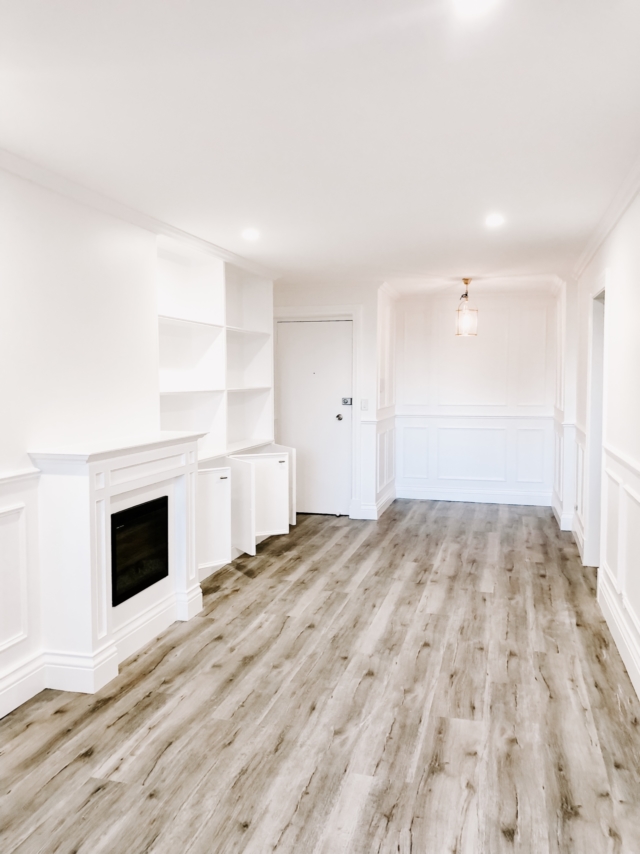
Intrim, an Australian owned and run business, are conscious of and actively pursue reducing their environmental footprint, supporting farming communities through their FSC certification.
Even if you haven’t got a lot to start from, the Intrim team can lead you to previous projects and social pages where you are sure to find a look you love to emulate in your own home. Contact them via their website any time.
DOWNLOAD the guide.

Intrim start selling DIY wainscoting kits and VJ board online

Why wall panelling is so popular and worth it






















