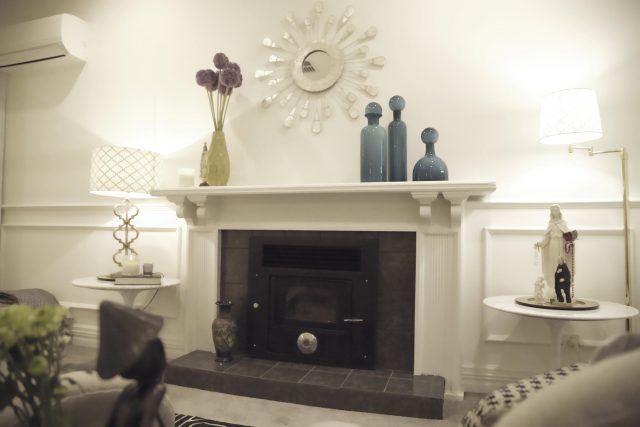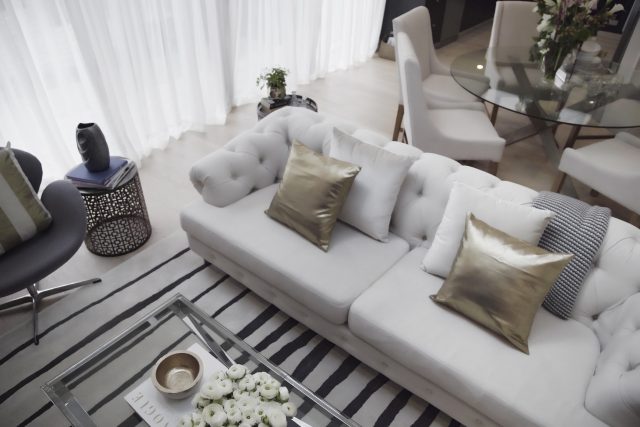Get your tissues ready tomorrow night when former Blockheads Matt and Kim renovate the home of a man with terminal cancer and his family. Part 3 of Matt and Kim to the Rescue airs nationally at 7.30pm on Channel 9. We have a sneak peek of the stunning makeover.

In mid-2015, Matt and Kim got word of the Nyugen Le family’s desperate situation. Father Hung, aged 48 and having battled cancer for 10 years, now has terminal kidney cancer and just months to live. “Wife Tracy and their three beautiful kids have a mortgage they can no longer afford to pay, school fees, bills, a dilapidated home worsening by the day, and worse than that… no plan for the future,” Matt says.
Matt and Kim are rocked by this story and take the opportunity to create the most dramatic transformation in Domestic Blitz history. In just four days, they embark on a $370,000 renovation that involves the demolition of three quarters of the home and a complete structural rebuild. In true Matt and Kim style, the design duo present us with yet another daring and luxurious transformation.

But if that wasn’t enough, Matt and Kim used their creative minds to manifest one more surprise at the end of the show that will no doubt leave the audience breathless. We had the chance to chat with Matt and Kim about it before the show airs tomorrow night.
Tell us about the surprise?
Matt: Haha, I can’t tell you that! There are numerous Australian TV firsts in this show, but the one at the end is best experienced with a box of tissues close by.
Sounds amazing. So it’s not just renovations for Matt and Kim to the Rescue?
Matt: It’s renovations with a plus-1. It’s important that we address the family’s problems at hand first. That is the starting point of each design. It’s a metaphor for life. It explores the lows of bad times, and shines in the glory of a society coming together to create something truly magical and meaningful.
Tell us about the interior you created?
Kim: Matt is a touch obsessed with Haussmann style interiors at the moment, and because the house was a complete rebuild, we had the freedom to experiment. So we went with a colour-poppy, classic style that reflects the Parisian Haussmann period. Splashes of gold, marble and soft timber flooring were consistent throughout. The stunning lighting was all from Lucretia in Melbourne. The furniture was all in a classic style. Our favourite would have to be the master bedroom. We both feel it very important to continuously change up our style and take risks, for the viewer and for ourselves. I feel this house was a nice step in a new direction for us. The difficult part of our show is that everything is donated, so our task is to create the most beautiful home with what is available. The show has grown into a monster and our sponsors and interiors are beginning to reflect that. It’s something we are very proud of.

How involved in the show are Kim and yourself?
Matt: I’m co-executive producer alongside Ed Hobbs and our great team in Perth. Kim is still teaching full-time so she hosts and helps project manage. Kim and I originally wrote and pitched a 12-episode show to Channel 9 Perth and one of those episodes was indeed this show. From its infancy, we’ve built this thing. One of the amazing things that people may not know about Matt and Kim to the Rescue is that it is all donated. And thus far we have donated around $1.1 million dollars worth of renovation. Pretty cool.”
What does 2016 and beyond look like for Matt and Kim?
Matt: We will complete another 2 or 3 episodes with Channel 9 Perth. We will finish our own home renovation, which will look a lot like the house we would have created on The Block Triple Threat. I’ll still design on the side. I’m up to my 11th full scale residential/commercial project and still very much enjoy it. But our plans, ultimately, are to push further into the kind of design we believe in: risky, bold, inspiring and purposeful. My intentions are to continue to write, make TV, study, create and deliver projects that inspire and excite Australians.
–Matt and Kim to the Rescue – The Nyugen Le Family. Channel 9 nationally, Thursday 21 January, 7.30pm.










