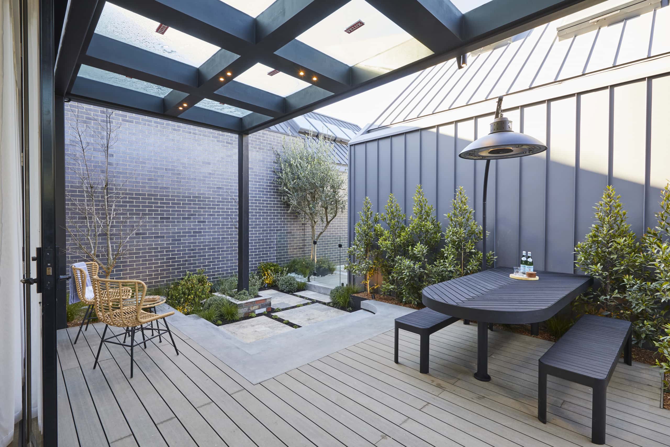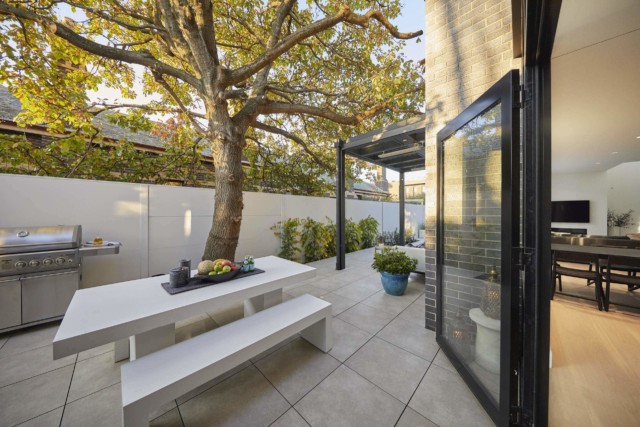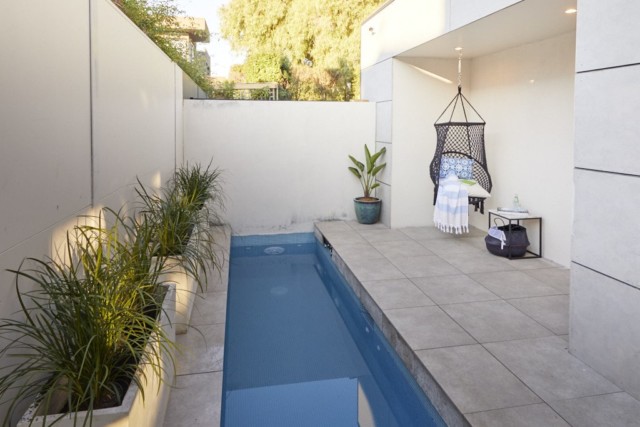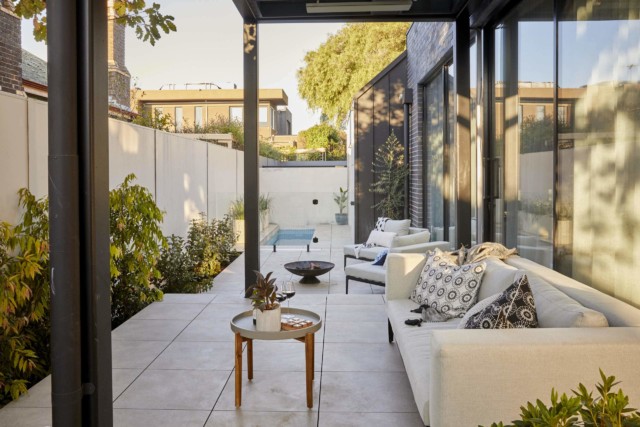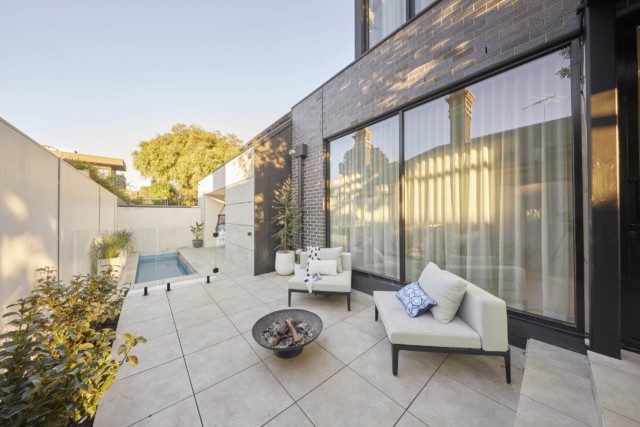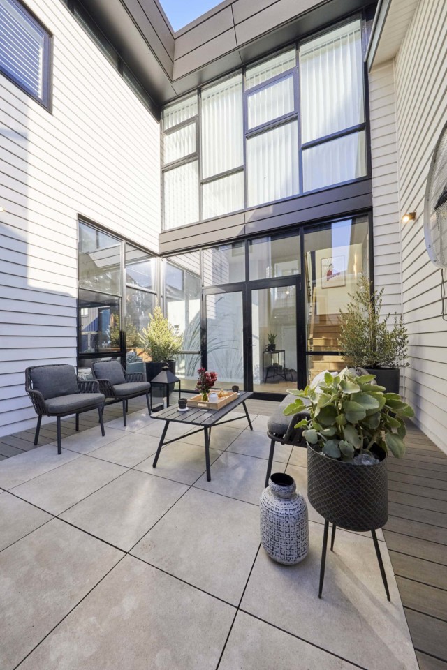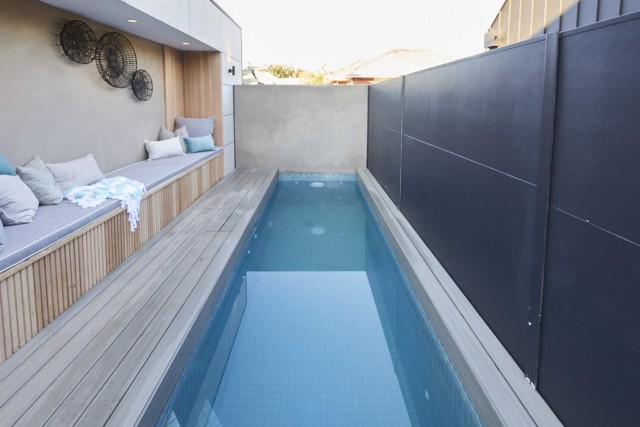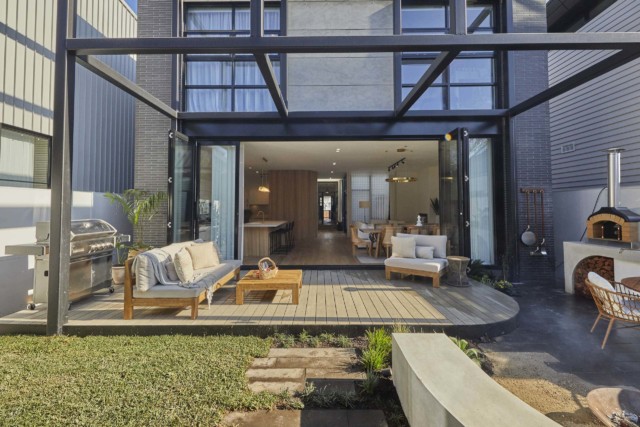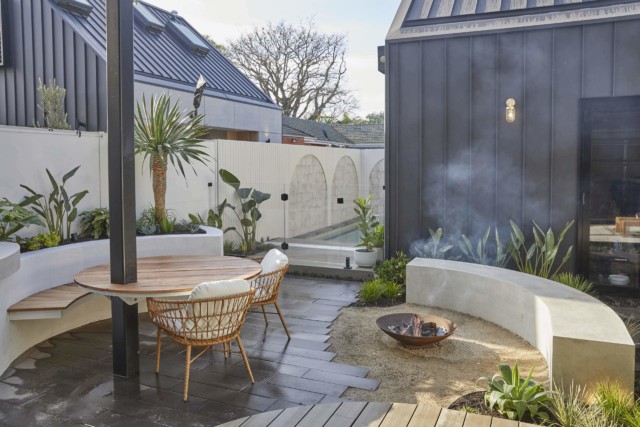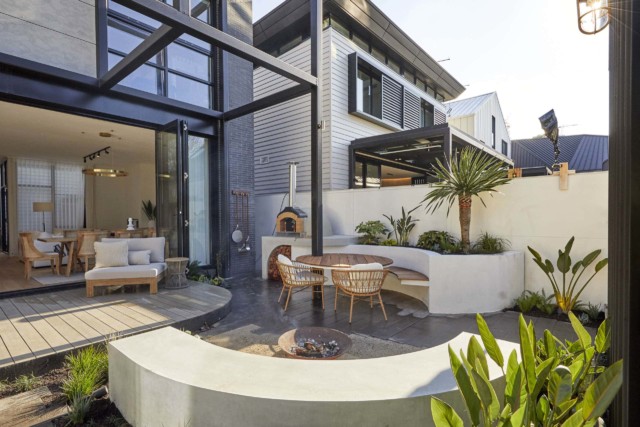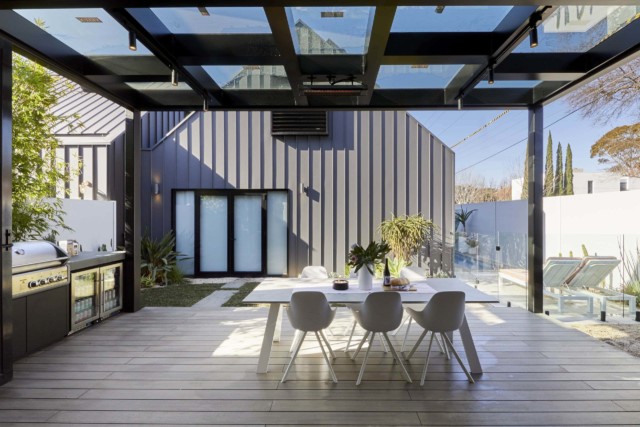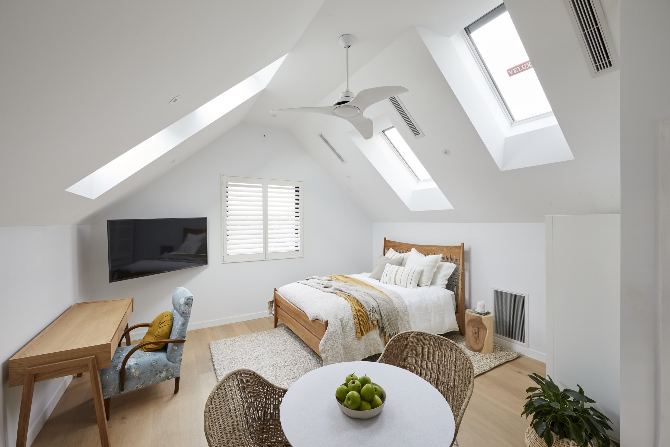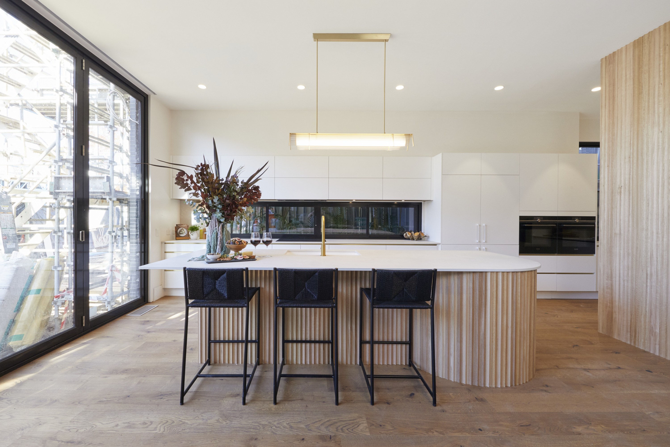Matt Meinchelli, who Scotty dubs “the miracle worker”, is a familiar face on The Block, working as the builder for winning teams in both 2017 (Elyse and Josh) and 2019 (Tess and Luke). He understands the important role that a builder plays in any renovation, but especially on The Block, to bring a homeowner’s dream to life – whatever they may be.

When it comes to master bedrooms, Matt says he’s a big advocate for functionality. “The layout of a master bedroom needs to be practical and versatile to cater to different couple’s needs. The owner of the home will typically occupy this room so a statement piece is always a good way to wow potential buyers.” He adds that when renovating your own master bedroom, it’s important to create a space you want to spend time in and feel comfortable in.
Having been part of The Block’s master bedroom week, Matt shares his thoughts on each of the room reveals.
House 1: Ronnie & Georgia
What did you like about this room?
The ceiling skylight detail was a standout, along with the tactile feature wall. They also had a great colour scheme.
What did you not like about this room?
The overall height was overkill. The room was only 4mx4.5m so a 6m ceiling throws out the proportions. A 3.5m ceiling would have been perfect. I also think the walk-in robe was far too small – again, proportions were all wrong.
Did you agree or disagree with the judge’s feedback / scores?
I think the judging was a bit too harsh. I would have given them an 8/10.

House 2: Mitch & Mark
What did you like about this room?
It was a very cosy space with the ceiling coffer to complement the skylight. The walk in robe was also well designed. I did also like the oversized door leading outside.
What did you not like about this room?
I personally prefer slightly deeper tones – the colour scheme was a bit soft and light for me. Would have liked to see more space at the toe of the bed for a reading chair also.
Did you agree or disagree with the judge’s feedback / scores?
I think the scores were fair. I would have given them an 8/10.

House 3: Tanya & Vito
What did you like about this room?
They played into the mid century style well. They also had a really different bedhead which I like!
What did you not like about this room?
The entry nook. It was a waste of space and feels jarring when walking in. The walk-in robe was too bland as well.
Did you agree or disagree with the judge’s feedback / scores?
I would have given it a 7.5/10.

House 4: Josh & Luke
What did you like about this room?
It is a perfect sized space. It has a really good walk-in robe for functionality and style. The subtle polished render and great ceiling detail with commercial style linear lighting also adds to the room. The robe space sets you up for a very special ensuite.
What did you not like about this room?
I think the three series artwork needed a bit more punch as it was too washed out. I also think the bench seat and buffet table needed more bulk as the room felt a bit empty, and the mirror TV was overwhelming.
Did you agree or disagree with the judge’s feedback / scores?
I think the boys received a fair score. I would have given them 9/10.

House 5: Kirsty & Jesse
What did you like about this room?
The room has a great colour scheme and I really liked the raked ceiling detail, filling the space with natural light. Convex wall panelling is something really special as well that gives a modern twist on the old dado panels.
What did you not like about this room?
I don’t think the cornice details were necessary, and the walk-in robe was far too small. The bedside tables and chest of drawers also didn’t suit the room.
Did you agree or disagree with the judge’s feedback / scores?
I think they received fair scores. I would have given them 7.5/10.

–Matthew Menichelli is a builder and owner of Elevate Building Group and hipages tradie on The Block. hipages is the online platform that connects Australia with trusted tradies to simplify home improvement.

The Block 2021: master bedroom & walk-in robe reveals


























































