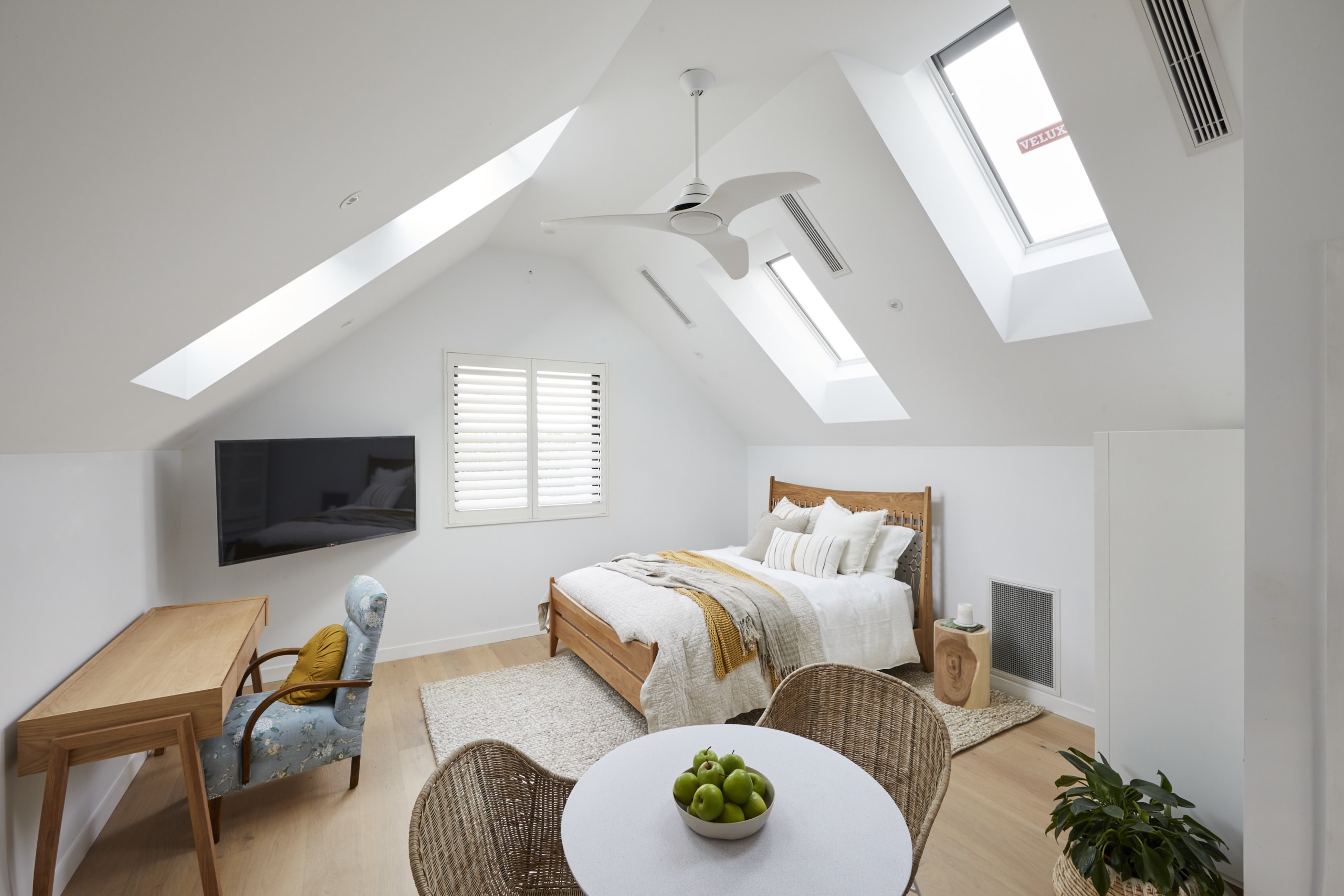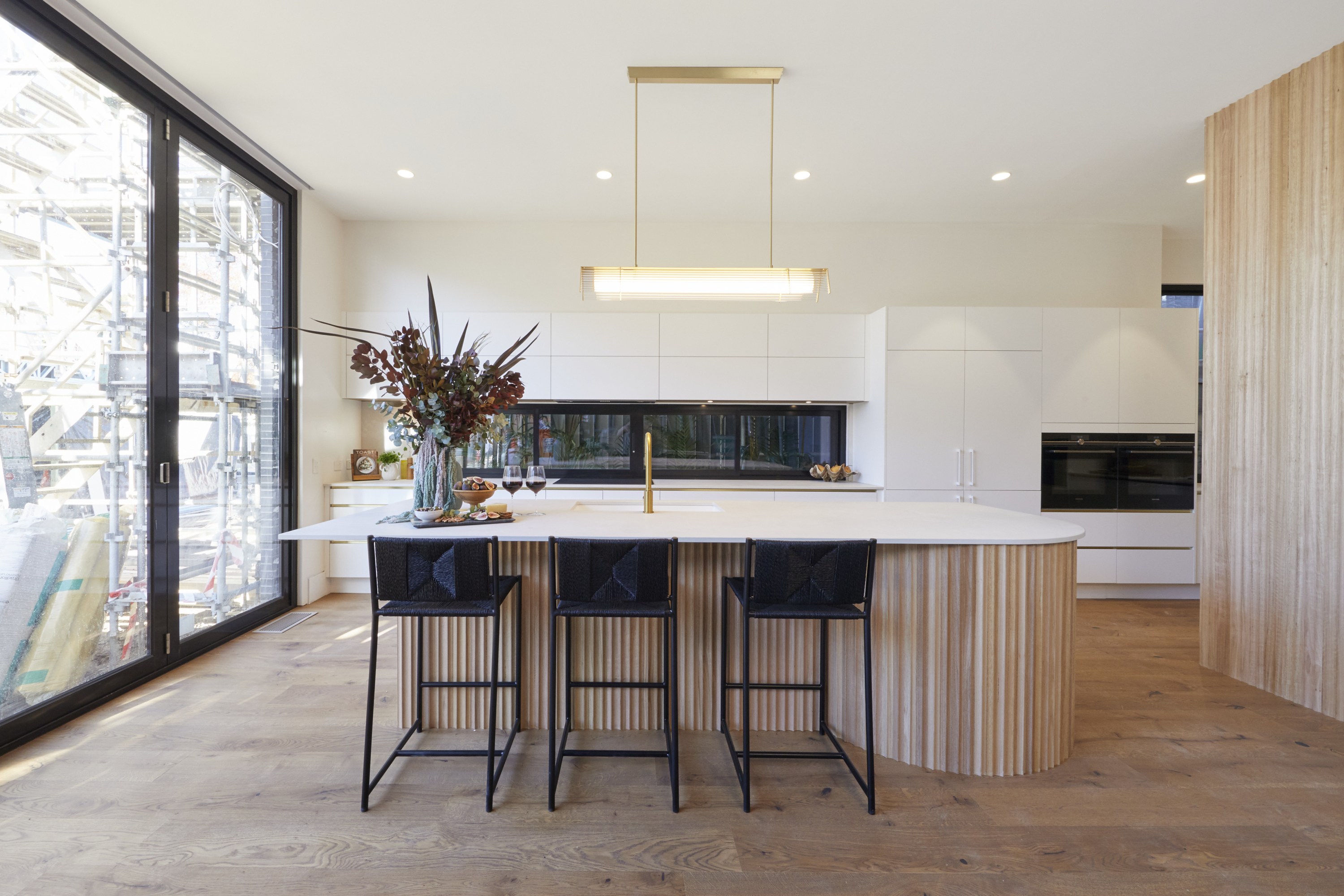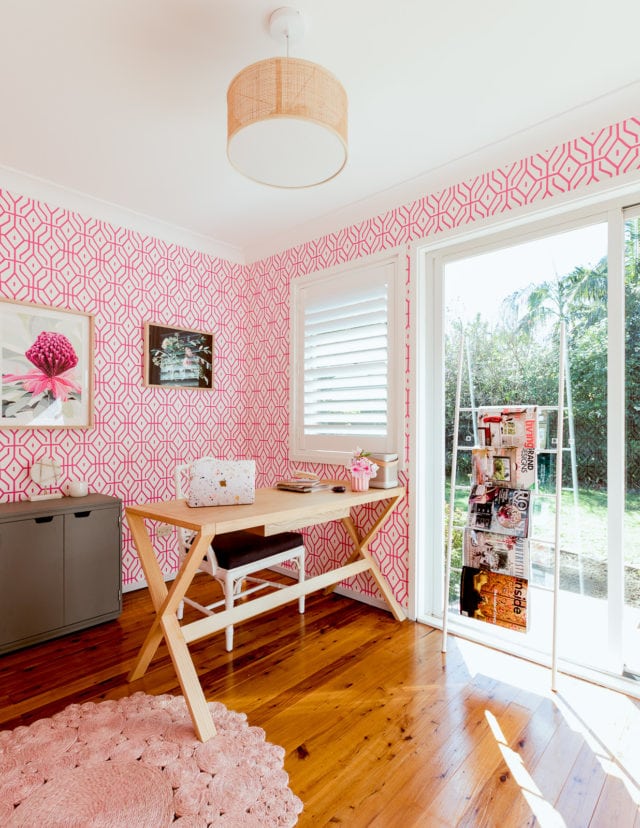By psychologist Jaimie Bloch
With hybrid and remote working continuing to be the norm in 2022, never have our personal and our professional lives become so blurred – in fact new research from Allianz reveals that two in five Australians admit that switching off has become increasingly difficult for this exact reason.

With a third of Aussies saying their home office has infiltrated their homes, this year more than ever, Australians need to prioritise creating mentally healthy workspaces. So rather than just dive back into the working year, I am encouraging you to reclaim your homes as exactly that, your homes.
We can feel more productive and create mentally healthy workspaces through simple and small adjustments, such as these:
Try to create distance between your workspace and your personal space
After a lovely holiday break, you may have found yourself working from the same spot as last year. While this spot may feel fine as it worked ‘okay’ for you last year, it may be time for an update, in fact the research from Allianz shows that over a third are unhappy that their office space is in a communal part of their home.
If possible, create distance between your work and personal space. If you’re unable to create physical distance, create mental distance. You can do this by using the Eisenhower matrix. In this technique, you create psychological distance from stress by creating a 2 x 2 matrix. The columns should be labeled Urgent and Less Urgent, and the rows Important and Less Important. At the end of the day, assign the tasks that are still needing to be completed into the matrix.
This way you can create a distinction to switch off for the night and when the new day begins tomorrow, you already have a mapped-out plan of what should be tackled first; the urgent and important work. This will allow you to take the load off once work ends, and give you space to unwind and enjoy being in your home rather than feel stressed and anxious and continue working throughout the night.
Remove the clutter
Clutter and mess can be stressful and overwhelming – in fact there is a link between mess preventing you from being fully productive. While it’s not possible for all of us to have a private room to work from, it’s important that our space is tidy, and maximising our communal areas.
According to the Allianz research, Australians describe their current office space as cluttered or busy. With so many admitting this, try to remove excess clutter or pop away items in drawers (or better yet, discard the papers if you can!). A tidy space creates fewer distractions and provides mental clarity which will allow you to focus when at work.

Limit the distractions
Working within a tidy area promotes a sense of calmness, which reduces stress and anxiety and leads to a higher level of productivity.
When looking at one’s office, distractions aren’t limited to physical items – it can also be digital. An example of this is having too many notifications coming through, having too many tabs open, or having too many files sitting on your desktop. This can be a distraction while you are working, so turn off notifications periodically throughout the day, reduce digital clutter by clearing your desktop and exit out of browsers when they’re not needed.
The research shows that 62% do not turn off their notifications when they are not working, making it near impossible to switch off. People are actually more productive at work if they have a mental break. So, over the weekend and during the evening, try to limit yourself or refrain from checking work-related notifications. This clears your mind when you’re not at work and allows you to fully switch off.
Pack down your work desk at the end of the day
If you’re like the majority of Australians and unable to physically separate your work from home, try to pack down your desk at the end of the work day. While at the time it may feel like a lot of effort, taking the time to do this will ensure you are mentally shutting down from the day gone by and resetting your mind for the day ahead.
Find out how you can reclaim your home

































































































