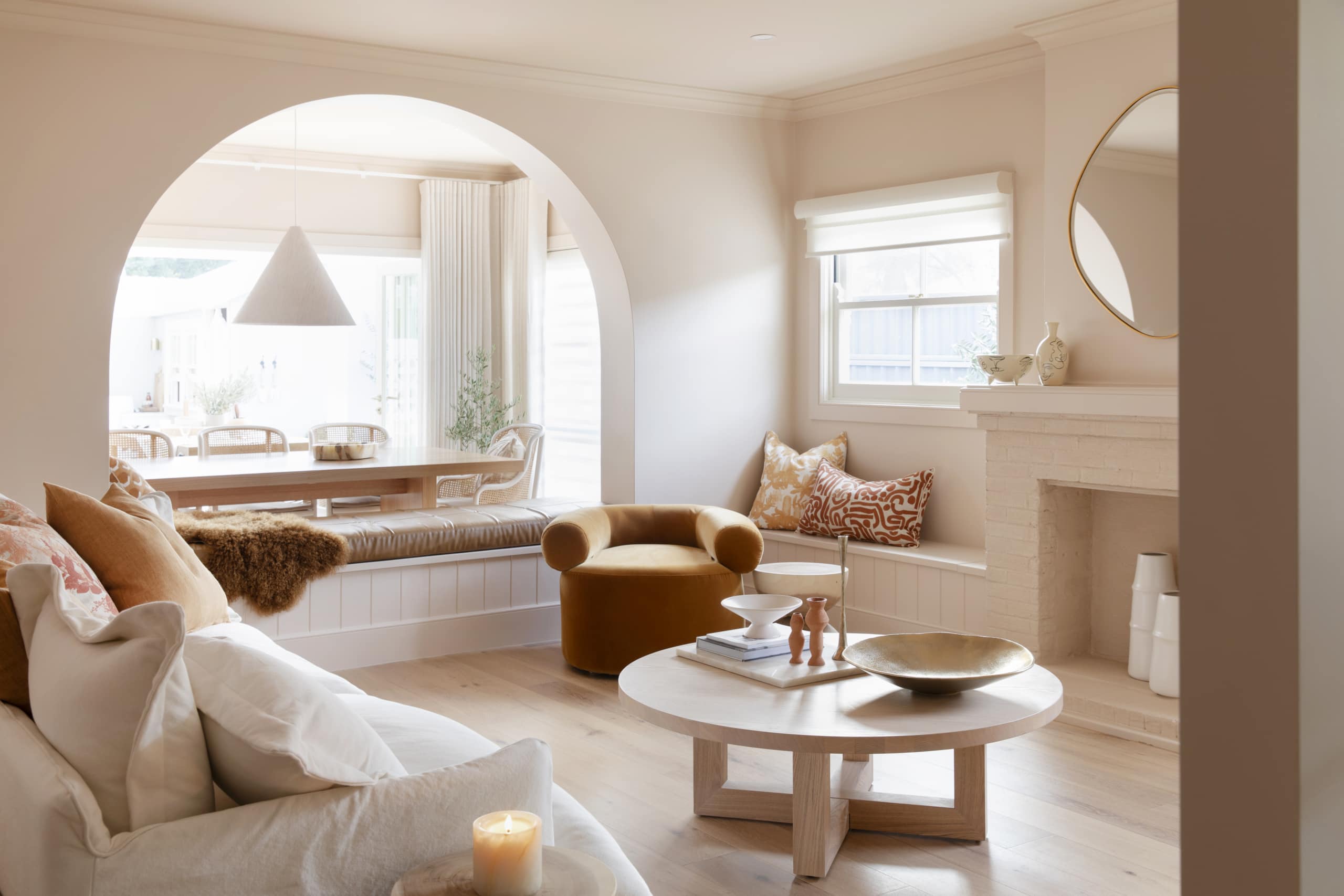“They wanted a house that connected them to the regional bush block context, that was as sustainable as possible and that was suitable for them to grow old in. They also wanted to be knocked out by the view in every room,” says architect Daniel Moore of Open Creative Studio, who designed this beautiful Hobart home for his parents. There’s no denying that gorgeous bush block and river views are front and centre of this home.

The new build is located on a block that Daniel’s parents had owned for almost 40 years, near a farmhouse where his mother grew up. Situated about half an hour from the centre of Hobart, the land looks to the Derwent River towards Mount Wellington from a large living area with lofty ceilings. “The large windows in the living room are 1.8 metre high and 3.2 metres wide each. The living rooms and bedrooms feature box window seats too,” says Daniel.


The mood, when you enter the home, is rather different to the main part of the house – the entry is lined with timber including reclaimed blue gum boards sourced from Daniel’s great-grandmother’s nearby barn. “The entry ceiling is painted in Porter’s Paints Squid Ink which makes the transition from outside to inside very intimate and cosy. Then when you walk into the rooms, which are bright and white with large windows framing the view, it really takes your breath away,” says Daniel.

Built with sustainability in mind, the home has many environmentally friendly facets. It is thermally efficient (the timber framing of the house is thicker than normal to allow for greater amounts of insulation in the walls) and the roof also features double the requisite insulation. “The house is all electric, all the lights are energy efficient LED, and we sourced the most energy efficient appliances that we could,” says Daniel.


The house doesn’t have any active cooling systems either – it relies on cross flow ventilation and is heated with solar gain and a hydronic heating system. There’s an 8kW solar panel on the roof and rainwater is sourced from the roof and passed through a seven-stage filtration system before emerging from the taps. “Black and grey water is also processed on site through the in-ground septic system. The carpet in the bedrooms is 100 percent natural wool with a recycled content foam underlay and the external timber is finished in a product that doesn’t require reapplication for over seven years and will naturally grey off.”

A passion for his mother, the home was designed with her front and centre. “It was mainly about giving her what she wanted and making sure she could see herself in every decision in the design. I can see their joy in the built outcome every week when they send me photos of the quality of light in the house or the magnificent sunsets that are different every day.”
The house was part of the recent Sustainable House Day. For more on Open Creative Studio.
Photography: Massimo Combi









































































































































































