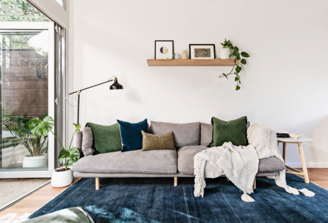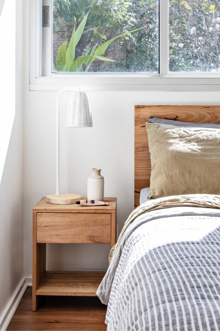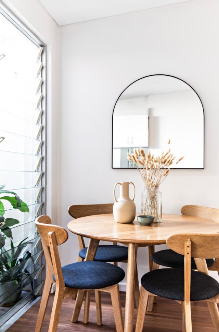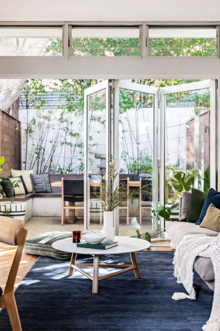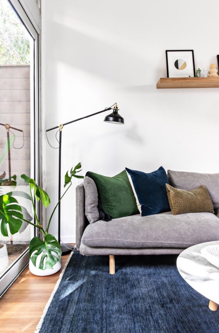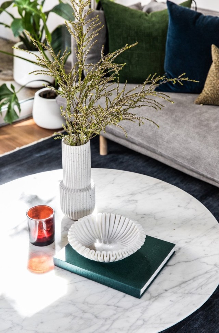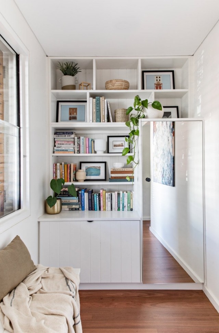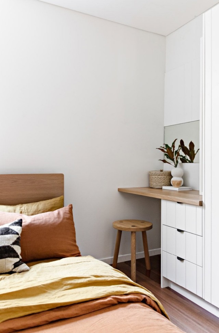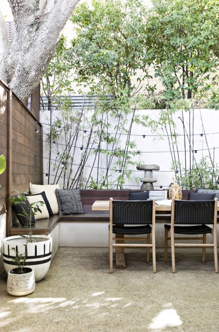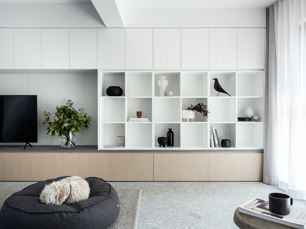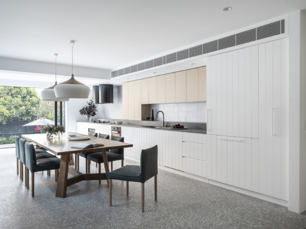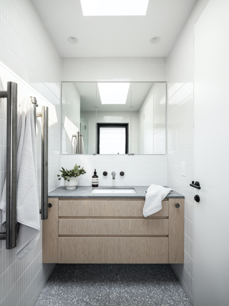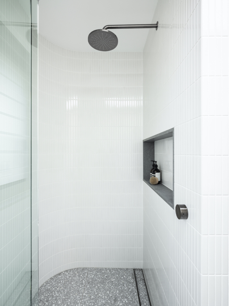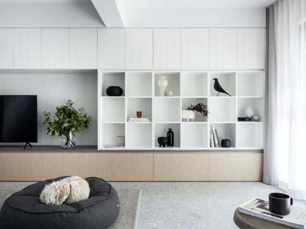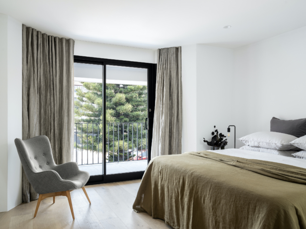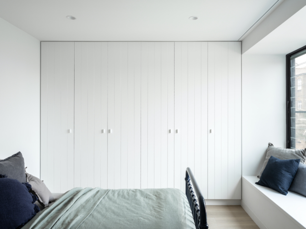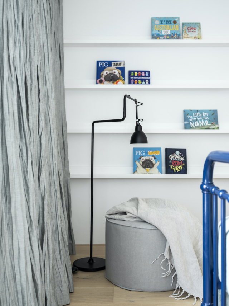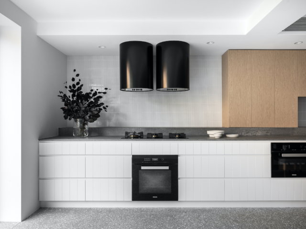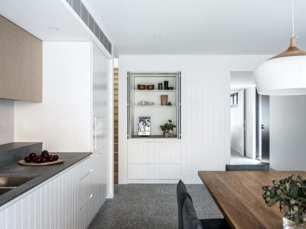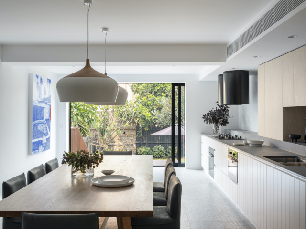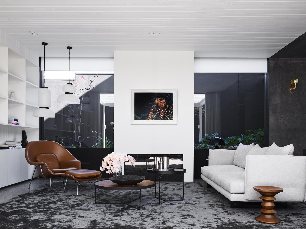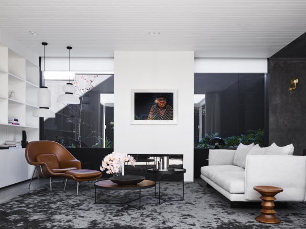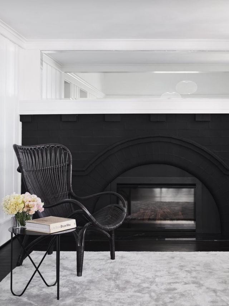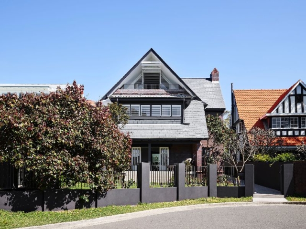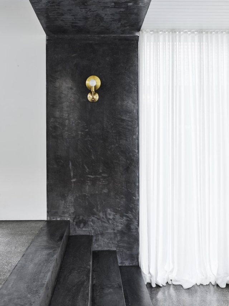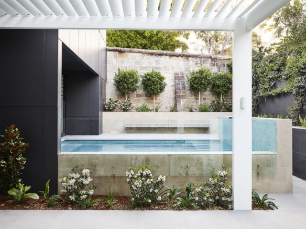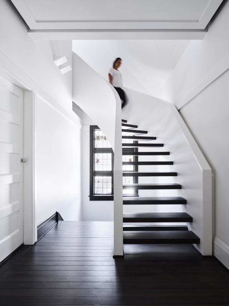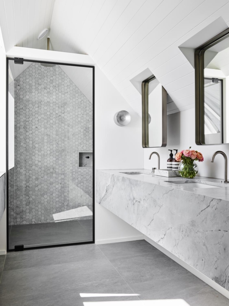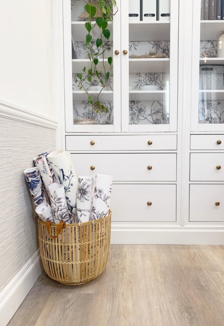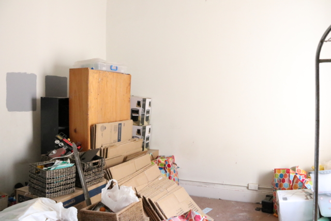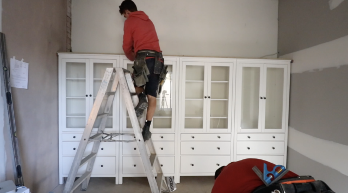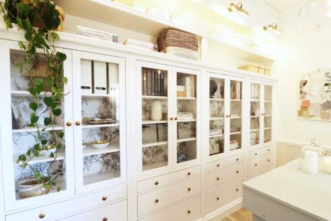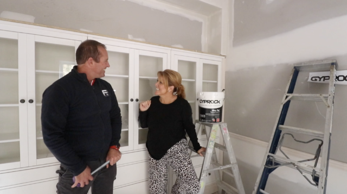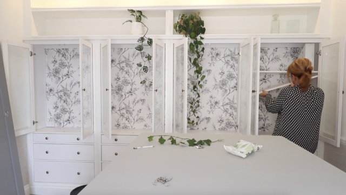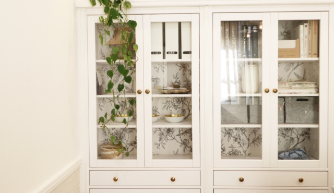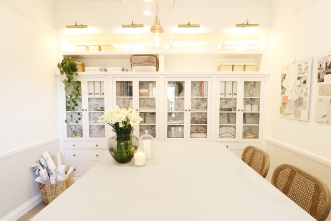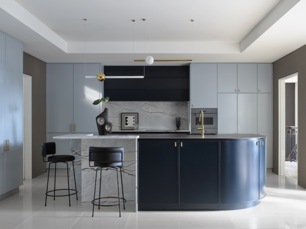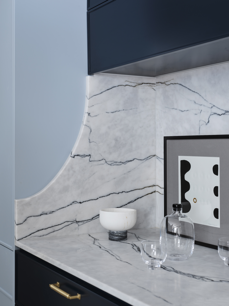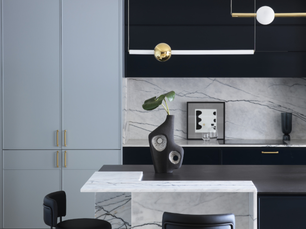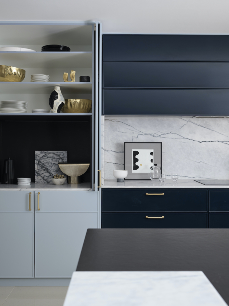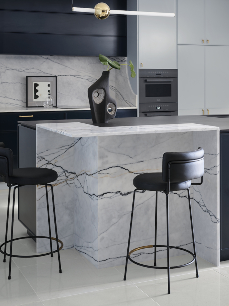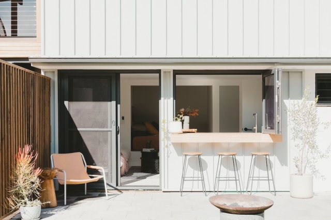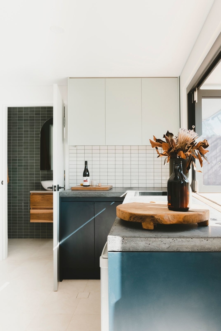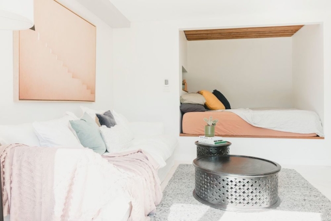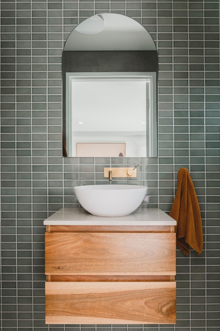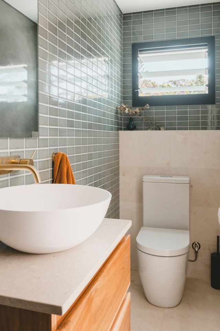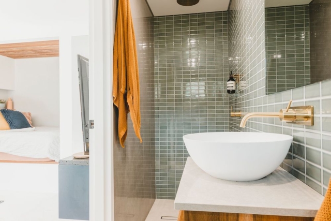To move out or stay living in? That is the question when renovating. Stay and navigate your way around a barrage of builders walking through your home (risking dust and unintended privacy breaches – eep!), or do you move out – take the extra expense of rent, and be pleasantly out of the picture while the work gets done?
Anna Williams, founder of Your Beautiful Home, says her clients ask her this all the time! “If you ask the builder, the answer will be a resounding yes! But this is a significant financial decision so let’s review the pros and cons.
“Why does the builder want you to move out? If a family lives in during a renovation there is a lot more for the builder to consider. The site needs to be perfectly safe when the builders pack up and leave each day – even more so if there are children around.
“This means every stray nail and piece of sharp timber needs to be tidied away every day. Builders need to dedicate half an hour at the end of each day to do this when families live in, and half an hour again in the morning to unpack tools and set up again. This takes out 2.5 work hours out of every week when they could be building your house. Across a six-month build that’s a loss of productivity of almost nine days.”
Anna suggests asking yourself these questions when deciding what to do:
Can you afford to rent?
As much as most people would prefer to move out and avoid the chaos this may not be an option financially. Six to 12 months’ rent adds tens of thousands to your renovation cost.
What is your level of tolerance for dust/noise/tradies in the house from 7am?
No matter how well you seal up the areas you’re living in, the fine building dust gets everywhere. Tradies will be right there when you roll out of bed looking less than fabulous and are busy trying to wrangle the kids to school on time – and there’s nothing quite like a hammer drill in the room next door when you’re trying to get a toddler to sleep.
Will you be able to have basic cooking facilities/a working bathroom/enough space with the children?
Is it really realistic for you all to live in one room with just a microwave, taking showers at a friend’s house or the local surf club?! Some people relish the challenge of ‘camping’ in the living room – others will struggle. The financial consideration is major, but you also need to keep your sanity through the renovation.
If you do decide to stay, these are Anna’s top tips for living on site:
You really need to be separated off from the construction zone – ideally you and the builders would have separate entrances to the house so you’re not getting in each other’s way.
Try not to chat to the builders for hours at a time! This can be awkward for them – everyone loves to talk about what’s happening with their house and see how it’s being constructed, but don’t get in the way of progress. It’s better to arrange a set time for a weekly site meeting and ask all your questions then.
I have lived through three renovations on site and moved out for two. For us, moving out was a great option when we were still living close to school/work and the building site. It’s much more civilised and you can still invite friends over on the weekends.
Living on site with young children and pets was certainly an adventure! Sleep times were challenging and we couldn’t even use our backyard to sit outside for lunch as the builders were there cutting timbers etc. These days, with all the children at school, it’s easier as the boys are out at school all day, then the builders leave around 3.30pm, just when the boys arrive home. Given the choice though, I’d move out every time if budget permitted – it makes for a happier home life!
CASE STUDIES
1. Living in – Michelle from Allambie Heights, Sydney (couple, no kids)
Why did you choose to stay in the house?
100% budget. Well actually, probably 90% budget and 10% aversion to spending Saturdays looking for a rental property and then moving! I feel that, even though we are inconvenienced slightly during the build, it’s far less disruptive to our lives staying in our home.
What was the overall experience like?
We have just moved into the camping phase, as in we no longer have a kitchen, and so far it’s been totally fine. Our builders have been respectful and communicated well about when to expect people on site, which is generally after we have left for work anyway. They haven’t done too many Saturdays so most of our weekends have been uninterrupted and they run a very tidy work site so dust and dirt is at a tolerable level. It helps that my partner has developed an obsession with sweeping… who knew!
Would you recommend it?
100% would recommend and would absolutely do it again. We’re lucky to be in a position where we have no children in the home though and, I’m not going to lie, it would have been a lot more fun during summer.
Any surprises?
COVID-19 was a big one! We were overseas when the pandemic hit and had to self-isolate when we arrived home. The builders were very accommodating and worked around our situation. It was extremely odd and uncomfortable but we kept reminding ourselves that it was just a moment in time and it quickly passed.
Positives?
I love coming home from work and seeing progress, especially when it’s something big like windows going in or walls being removed. It’s super exciting. It also enables us more frequent on-site communication with the builder. Additionally, because we aren’t under any financial pressure from paying rent, we feel totally relaxed about the completion date.
Negatives?
Sometimes when they are busy on parts of the house you can’t really see, like the roof, or they are held up with weather, it feels like everything is on a go-slow which can be a bit frustrating. Being that up close and personal if the builders run into unexpected problems can also be a bit stressful. Sometimes out of sight out of mind can be a good thing!
Any tips for those contemplating living in?
Just live with the essentials and get rid of as much stuff out of the house before you start so you aren’t constantly moving things around. Tarps and blankets: have plenty of both. Make sure your builder has a good plan and well defined timeframes laid out for when each stage will happen so you are well prepared (mentally and logistically).
2. Moved out, Amanda from North Balgowlah, Sydney (family with two young children)
Why did you choose to move out during your renovation?
Our builder said we’d have to move out for at least some of the build and if we stayed there throughout, it would slow things down. Also, with small children, staying during a major renovation wasn’t really an option with the amount of work we had planned.
What was the overall experience like?
Not having to live through the mess and chaos (along with all of the other stress involved in renovating) was a lifesaver. We lived in a smaller townhouse and we actually loved it – less cleaning and maintenance! Moving twice in a short period wasn’t fun and it did put extra pressure on financially, but it was worth it overall.
Would you recommend it?
With major work and small children, I would definitely suggest moving out, if at all possible. If we were doing smaller-scale work, we would try to live through it.
Any surprises?
Loving the smaller space (depends who in our household you’re talking to on this one)! We also made amazing new friends in our neighbours where we were renting.
Negatives?
Not being on site meant things fell through the cracks that wouldn’t have done if we were living through it.
Any tips for those contemplating moving out?
Ensure you’ve budgeted for it (and added on a few additional months, which seem to be inevitable). Try to find a rental close to your renovation so that traveling back and forth isn’t an issue. Consider proximity also to school/daycare/work – sometimes a little extra distance can have a big impact on your day-to-day.
3. Moved out – (lived with relatives) Jacqui from Roseville, Sydney (family with two teenagers)
Which rooms were being renovated?
We are renovating our kitchen dining/family room, three bathrooms and landscaping the yard.
Why did you choose to move out during your renovation?
We have renovated before and knew that if we got out of the way the builders would be able to get more done quickly rather than work around us. The prospect of not having a kitchen during the winter months as well as having to share bathroooms with teens was also enough motivation to move out! We were fortunate to be able to stay with my husband’s father who lives close by.
What was the overall experience like?
So far so good! Our renovation is not yet complete and we are still living with my father-in-law. Fortunately the home is large enough to accomodate us comfortably. We have a large living room space to ourselves where we have set up work from home desks and our own TV that we brought with us. Covid has made things a little stressful, especially living with elderly, more susceptible people. We have had to be extremely vigilant with hand sanitiser and washing hands!
Would you recommend it?
Yes I would absolutely recommend moving out if you can work it into the budget. Not living amongst builders, dust and the various smells on a building site has made our renovating experience a lot more pleasant!
Any surprises?
That we all get along really well!
Positives?
The kids have been able to spend more time with their Grandad.
Negatives?
It’s always tricky cooking in someone else’s kitchen! Not only do you not know where things are, but you’re in their space.
Any tips for those contemplating moving out?
If you are moving in with family I’d recommend bringing your own fridge (if there is somewhere to put it!). I find this makes shopping a lot easier for me and for the kids to go and grab food without me worrying that my teens are eating my father-in-law out of house and home! Given it’s been during the height of a pandemic, I think we are having as good an experience as we can possibly have, but I am definitely excited to get back home and have my own space again!
For more on Your Beautiful Home
Photos by Jacqui Turk

Should I cancel my renovation since Covid-19?
Throughout the country, people are pulling the plug on planned renovations and for those mid-project, the panic is real. But is it wise to continue in some circumstances and can…

Building stimulus package: largely disappointing for renovators
There was much excitement when news of the government’s building stimulus package started circulating, but once the finer details were confirmed last week, that excitement mostly turned to disappointment for…

Renovation on a budget: where to spend & where to save
Save money, stay realistic and remain on budget in your home renovation with these top tips from Zou Build’s Christal Fysentzous. While embarking on a home renovation is likely to…
